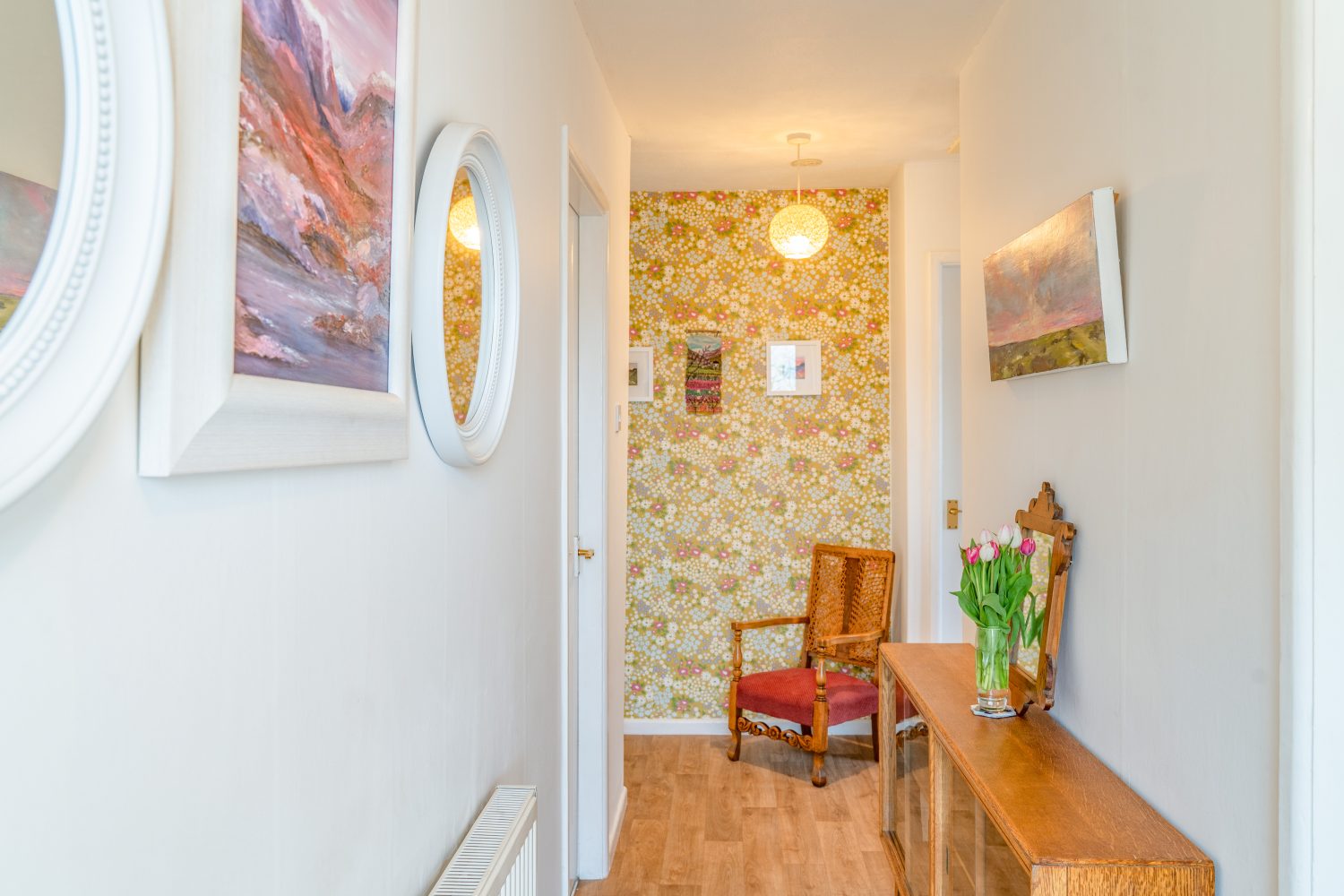Thornbank, Glebe Close, Appleby-in-Westmorland
Thornbank, Glebe Close, Appleby-in-Westmorland
Description
Stunning Views over the Howgills and within a quiet location…Beauty abounds at Thornbank.
Set in a secluded Cul de sac of similar properties, Thornback offers peace and tranquility but with a convenience to the local market town of Appleby in Westmorland that is quite unique.
Your drive to the property will take you through some of the loveliest of scenery and the residential location will appeal to those looking for a community feel.
Thornback sits majestically elevated, which allows for uninterrupted views over to the Howgills and has a well established tiered garden to the front of the property. Steps lead you you to the front door. This is your first opportunity to turn and look out onto that vista…Simply stunning!
Step inside and you will see how well this beautiful Bungalow has been renovated. Newly laid flooring and fresh clean décor greets you and welcomes you to your new home…Let’s go and have a look around Thornback and see how quickly you fall in love.
Property Documents
Details

2/3
1
Yes
Yes
Key Features
- Newly Refurbished To An Incredible Standard
- 2/3 Bedrooms
- Beautiful Gardens To Front And rear
- Captivating Views
- Private Parking And Garage
- High EPC Rating Thanks To Triple Glazing And Solar Panels
- True Bungalow
- Elevated Position
- Located On A Quiet Cul De Sac
- Wonderful Location Close To Local Amenities
Highlights
- Driveway
- Garage
- Garden
- Parking
- Patio
- Solar panels
- Wood Burner
Room Descriptions
Kitchen
Description:
Newly fitted in 2022, the kitchen is modern with clean, sleek lines and is well proportioned. Who needs a dishwasher when the sink looks out onto one of the most spectacular views that this area has to offer! But there is one that's tucked away neatly behind in the flawless cabinetry.
A large integral fridge freezer is also nestled away and gives the kitchen a seamless finish
The clean lines are uninterrupted along the wood effect worksurface as the NEUE induction hob sits flush and the double oven below contrasts beautifully against the white gloss units.
Found to the right as you walk into the hallway, the kitchen is filled with light and the soft gloss of the white finish kitchen bounces light back into the room.
3.4m x 3.3m (11' 2
Lounge
Description:
The large lounge is just one of those spaces that instantly makes you feel totally relaxed and at ease. Is it because of the square proportions, the stunning light that enters through the large window, the incredible views or the welcoming log burner that crackles with a welcoming warmth on a chilly Cumbrian night? We shall let you decide but once in the room, you will find it hard to leave.
5.1m x 4.3m (16' 9
Bedroom 1
Description:
The large proportions of Bedroom 1 allows for very large pieces of furniture without the room feeling crowded.
The stunning garden views, the room is light, bright and airy and will be the perfect sanctuary for relaxing after a long day of exploring the area, or a hard day at work.
With newly fitted carpets in a neutral tone of 'stone' the room has a sumptuous feel under foot.
3.9m x 3.4m (12' 10
Bedroom 2
Description:
Currently a child's bedroom, Bedroom 2 is perfectly proportioned and could accommodate a large double bed and still have floorspace for wardrobes.
The large picture window allows in the wonderful Cumbrian light and has views over to the garden.
3.3m x 3.1m (10' 10
Bedroom 3/Craft Room
Description:
This delightfully light room has sliding patio doors out onto the Sunroom and has a number of uses.
Could it be a Guest Room that you're looking for with lovely garden views? or a home office, 3rd Bedroom or as the current owner has it as a glorious craft room? This is truly a room of many uses!
2.8m x 2.5m (9' 2
Family Bathroom
Description:
The Family Bathroom has a low flush WC, a pedestal sink and a full sized P shaped bath with a curved shower screen. The shower is situated over the bath.
A perfect place to relax and soak away the day.
Sun Room
Description:
This beautiful addition to Thornbank, the Sunroom is delightfully positioned to enjoy the garden when the weather is less than kind!
Sit and enjoy a morning coffee with the sun streaming in through window to three sides. A lockable UPVC door gives access to the garden and out to the garage
3.1m x 1.9m (10' 2
External Space
Description:
With delightful and established gardens to the front and the rear, Thornbank will be a haven in Eden for those wishing to absorb themselves in an afternoon of gardening.
With tiered elevations to the rear, the garden is on three levels and offers lawns, two greenhouses, a gardeners shed, a summer house and a large garage with power. Ideal for parking the car or storing away summer furniture.
The driveway slopes up towards the garage and is ideal for those looking for off road parking.
The views from the front are spectacular and unspoiled and a stunning view of the impressive Norman Keep, Appleby Castle can be seen.
The rear garden affords the same impressive view of this much loved historic building. A garden with a castle view? Oh yes please!
Energy Class
- Energetic class: B
- Global Energy Performance Index:
- A+
- A
-
| Energy class BB
- C
- D
- E
- F
- G
- H
Address
- Address 4 Glebe Close, Appleby-in-Westmorland, UK
- Town/City Appleby-in-Westmorland
- County England
- Postcode CA16 6RS
































































