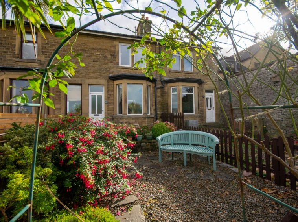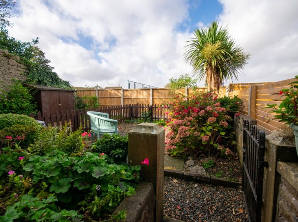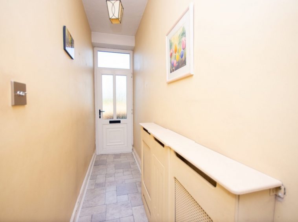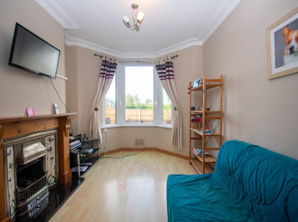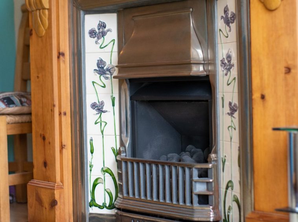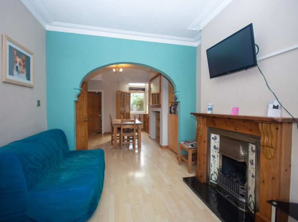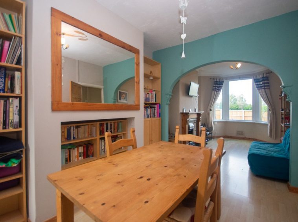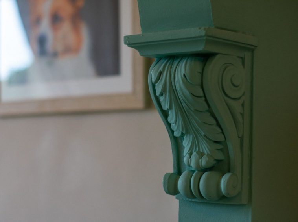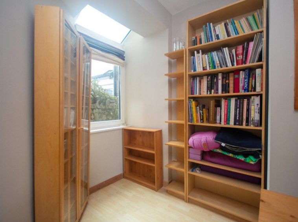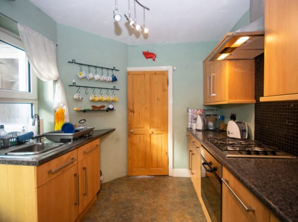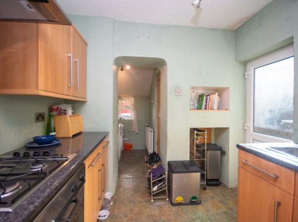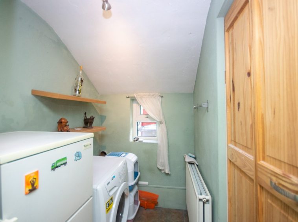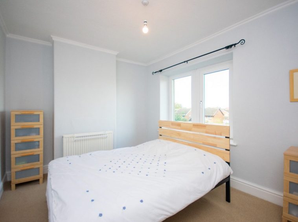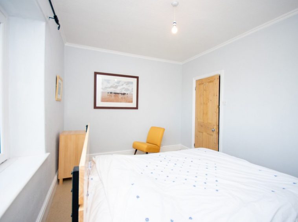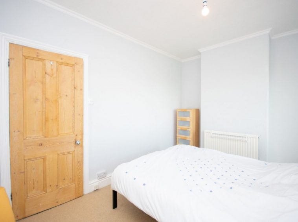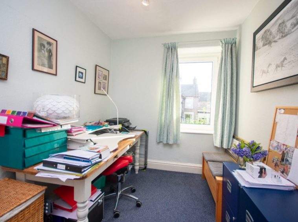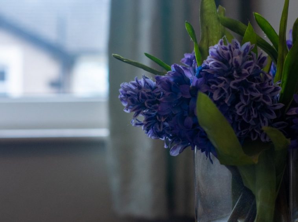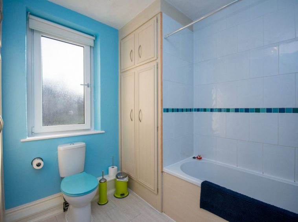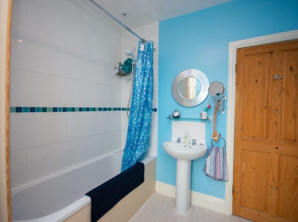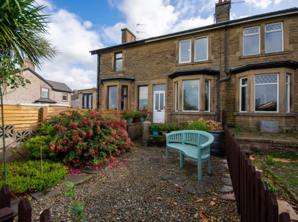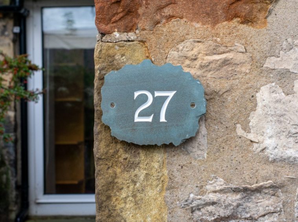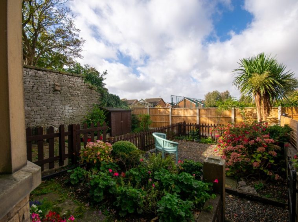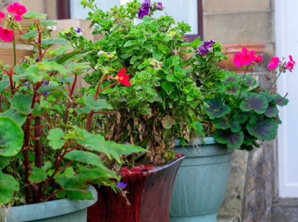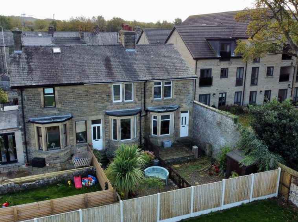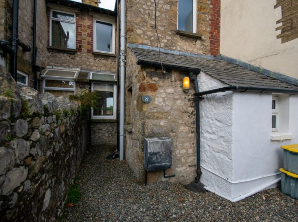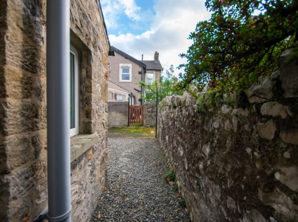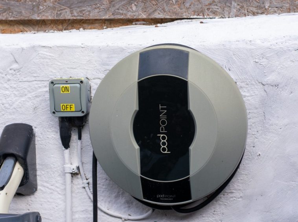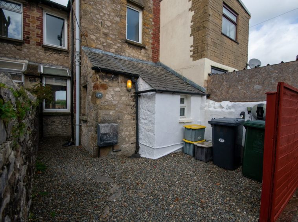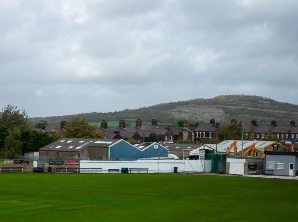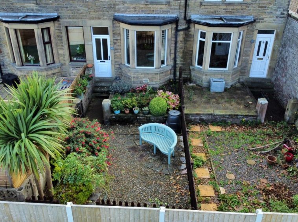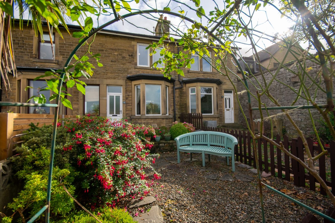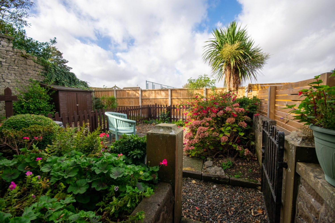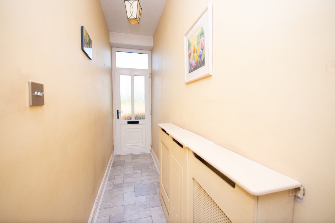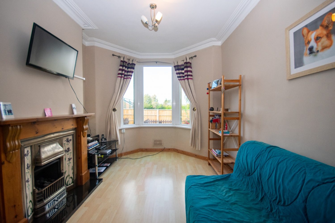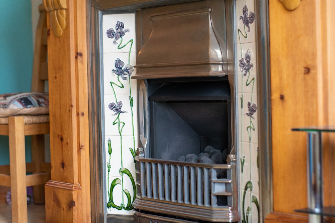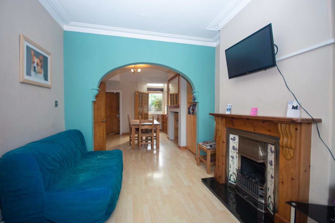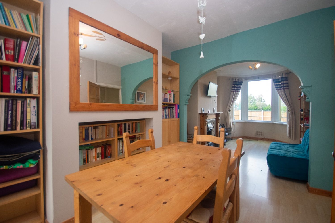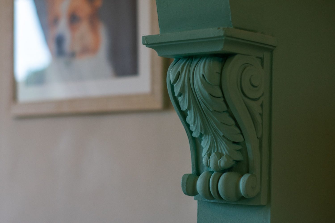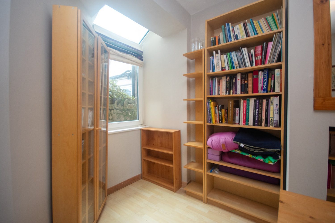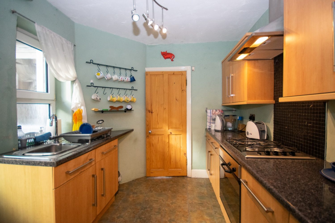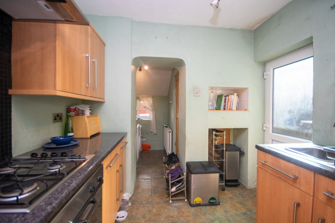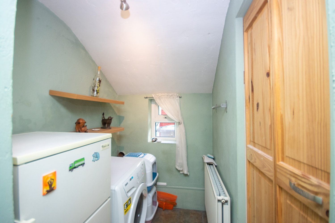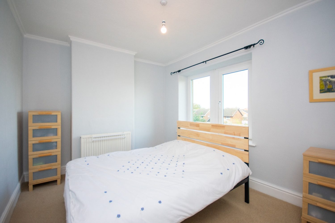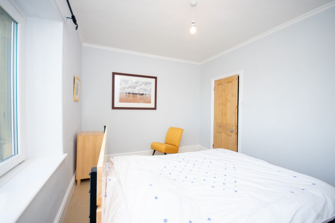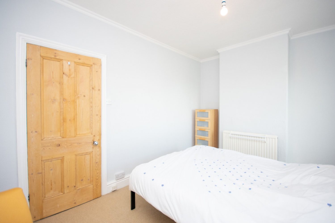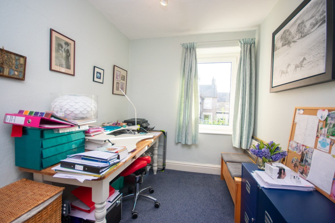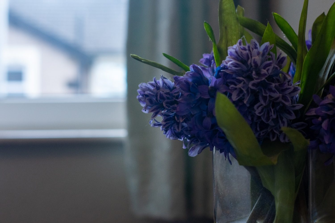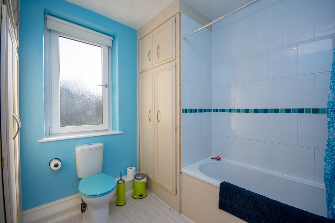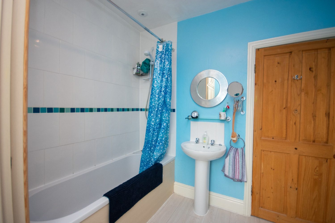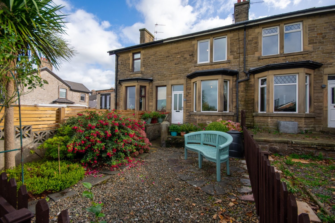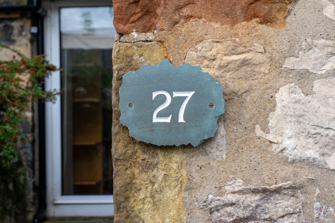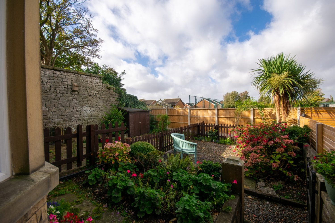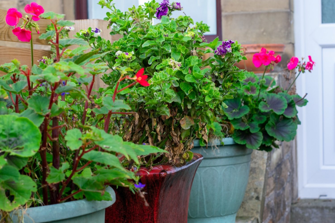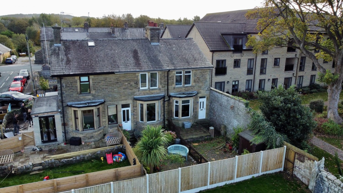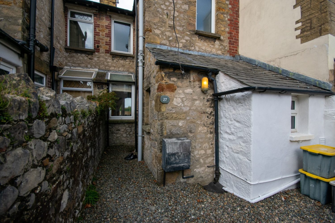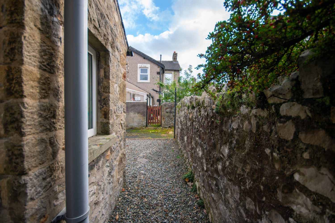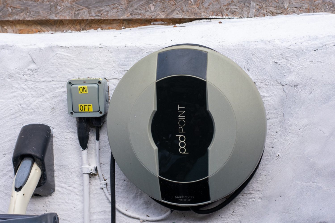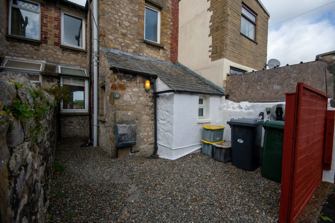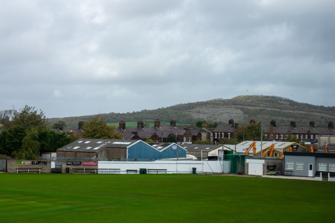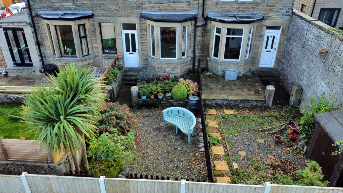Victoria Street, Carnforth
Description
Beautifully presented two-bedroom period property with a wonderful garden, nestled away in Carnforth. This delightful bay fronted terrace has a host of period features and well-proportioned living accommodation featuring generous reception space, kitchen, utility, two double bedrooms and spacious bathroom – Victoria Street would make the perfect first home. The property is tucked away on a quiet cul-de-sac, sitting behind the Carnforth cricket club pavilion and boasting views from the master bedroom out to Warton Crag Local Nature Reserve.
Carnforth is situated just 15 minutes from the popular city of Lancaster, along with its lively town centre, and 20 minutes from Arnside & Silverdale, an Area of Outstanding Natural Beauty with breath-taking views and walking routes. The property sits just a few minutes from both the town centre and the beautiful canal, providing excellent walks and cycle routes. The M6 is conveniently situated nearby for easy access for work or leisure.
Carnforth town provides a plethora of local shops, pubs, and schools, as well as three full-size supermarkets. Carnforth train station, famously known for starring in ‘A Brief Encounter’ of 1945, is also found just minutes away.
Upon entrance to the property you are greeted by a welcoming entrance hall, with stairs up to the first floor, and access to the lounge and dining room to the right. Entering the lounge, a beautiful bay window lights the room, and a gas feature fireplace with original tiles sits as the focal point of the room. The dining area is currently open plan with beautiful feature archway dividing the two spaces, but could easily be made back into two spacious reception rooms if so desired. The light and airy dining space has both rear window and Velux window allowing for plenty of natural light. The feature chimney benefits from alcove storage and there is also access to a handy under stair cupboard.
The kitchen is found to the rear, with integrated electric oven and gas hob, leading to the utility area and further storage, along with access through the rear door to the rear courtyard. The rear courtyard is gravelled with walled boundaries and new fence panels, here you will find outside light and pod point charging facility installed for an electric vehicle.
Upstairs, there is a generous landing space leading to two double bedrooms – the master featuring lovely views across the cricket field and out towards Warton Crag Local Nature Reserve. There is a large family bathroom comprising of a modern three-piece suite with shower over bath, low flush wc and hand basin. The bathroom features double storage cupboards, one of which is a linen cupboard housing the combi boiler.
Externally, the front garden is a hidden gem with flowering borders and steps down to a paved patio seating area where there are more flower beds, mature shrubbery and palm trees. A lovely quiet space to sit and enjoy the summer days, the garden benefits from new fence panels for privacy and provides right of way access through the trellis arch via lawn pathway.
The property is double glazed throughout, with gas central heating and is Council Tax Band B.
Details

2
1
Yes
Key Features
- Lovely Two Bedroom Home in Carnforth
- Bay Fronted Terrace
- Private Front Garden
- Two Double Bedrooms
- Kitchen & Utility
- Spacious Family Bathroom
- Council Tax Band B
- Perfect First Time Buy or Investment Property
Highlights
- EV charging point
- Garden
Room Descriptions
Hallway
Description:
A welcoming entrance hall, with stairs up to the first floor, and access to the lounge and dining room to the right
Lounge
Description:
Lounge area with bay window and gas feature fireplace with original tiles.
3.1m x 3.1m
Dining Room
Description:
The light and airy dining area benefits from alcove storage and there is also a handy under stair cupboard.
5m x 3.1m
Kitchen
Description:
Fitted kitchen with worktops and an array of units, with integrated electric oven and gas hob.
2.6m x 2.6m
Utility
Description:
Useful utility area with fridge/freezer, washing machine and shelving. Access to a handy storage room.
1.8m x 1.6m
Landing
Description:
Generous landing with storage space.
Bedroom One
Description:
Spacious double bedroom with lovely views across the cricket field and out towards Warton Crag Local Nature Reserve
4.1m x 3.1m
Bedroom Two
Description:
3.8m x 2.3m (12' 6" x 7' 7") - Another double bedroom, currently used as an office space.
3.8m x 2.3m
Family Bathroom
Description:
A large family bathroom, comprising of a modern three-piece suite with double cupboards, one of which is a linen cupboard housing the combi boiler.
2.7m x 2.4m
Address
- Address 27 Victoria St, Carnforth, UK
- Town/City Carnforth
- County England
- Postcode LA5 9ED


