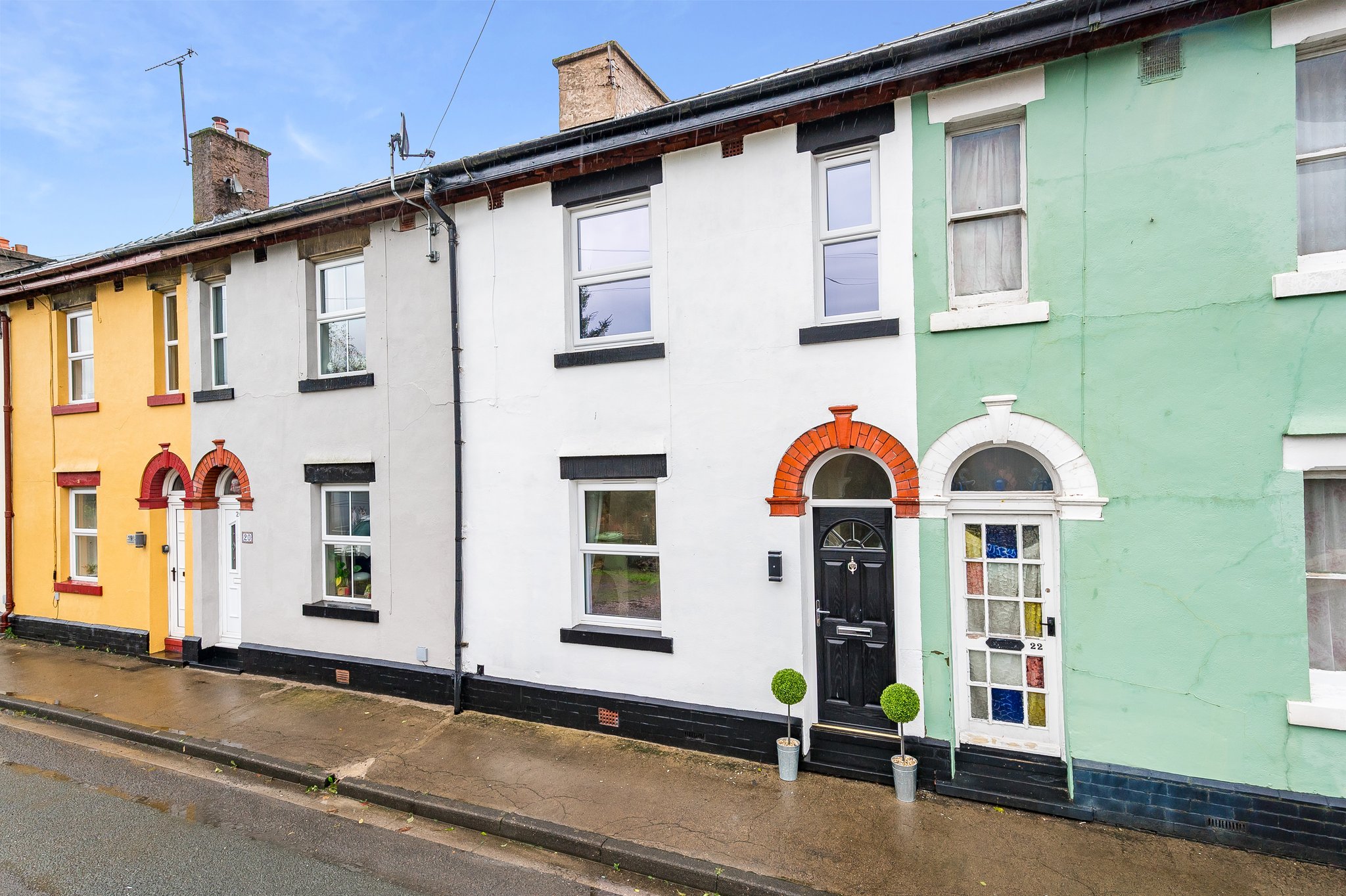Park your car on the private gravel car park area and take a second to admire the rugged beauty of this hidden gem.
A few steps across the quiet lane will take you to the newly refurbished property where the gleaming white paintwork dazzles in the sun.
A Dark til Dusk exterior light, leads the way during the hours of darkness and guides you towards the smart black composite front door, which sits under the red brick 'soldier standing in arch'
Once inside, the smell of freshly painted woodwork and newly laid carpets greet you.
The entrance hallway gives a hint to the age of the property, with ornate cornicing that was popular during the Victorian era.
The staircase leads to the upper floor, but for now, let us pop into the living room and explore further.
The living room is luminous and spacious, featuring large, newly-installed double-glazed windows that offer views of the fells.
The room has been tastefully decorated, ready to greet its new occupants. A thick and luxurious carpet lies underfoot, harmonizing beautifully with the Dove Grey woodwork, complementing any chosen colour scheme. The room's centrepiece is the original arched red brick fireplace, proudly displaying the LNWR stamp, reminiscent of the Victorian railway's golden era.
A new electric fire rests on the tiled hearth, whilst the option to install a multi-fuel log burner by a HETAS registered engineer is an option, should one be desired.
The current owners have outdone themselves in this space, creating a harmonious blend of modern and traditional elements.
The Wren kitchen boasts an abundance of storage concealed within elegant Midnight Smoke cabinetry, complemented by a black work surface that is both aesthetically appealing and functional.
An expansive integrated fridge freezer is positioned adjacent to a pantry cupboard, all enveloped in the dark cabinetry that flows seamlessly throughout the space.
A cream Cookmaster electric range oven offers four cooking rings and a hotplate, with three oven doors and a warming/proving oven to complete this focal point. Above sits a smart glass panelled extractor hood.
The sink overlooks the spacious yard and offers views to the East. The preserved flooring features Milton tiles in terracotta and black.
A stunning multifuel stove resides in the chimney hearth, equipped with a back boiler that heats the hot water cylinder in the bathroom, providing an efficient way to reduce electricity usage during the winter months.
To the left of the Kitchen as you enter the room, there is a good sized understairs cupboard where boots and coats can be stored.
The space could easily be shelved and be utilised as a panrty space.
At the rear if the kitchen we can find a door which leads to the utility room. A useful space which has been designed with wash days in mind.
A clever selection of hanging rails have been installed and there is enough space to dry washing indoors on those wet and rainy days.
Plumbing and drainage for a washing machine can be found as well as a small floor mounted Belfast sink.
A double glazed door leads to the outside rear yard, outbuildings and raised decking.
A large, spacious room which has been decorated in natural tones, gives far reaching views of the fells from the newly fitted double glazed windows.
The space would accommodate large pieces of furniture but has the added benefit of a small walk in closet to the left of the room.
High Victorian ceilings have been fitted with LED spotlights which illuminates the room.
Bedroom Two promises a peaceful night's sleep and offers views of the rear yard and the elevated decked garden. Another double room that can comfortably fit wardrobes and bedside cabinets.
It is decorated in neutral tones and features the same LED spotlights in the ceiling as Bedroom Two.
