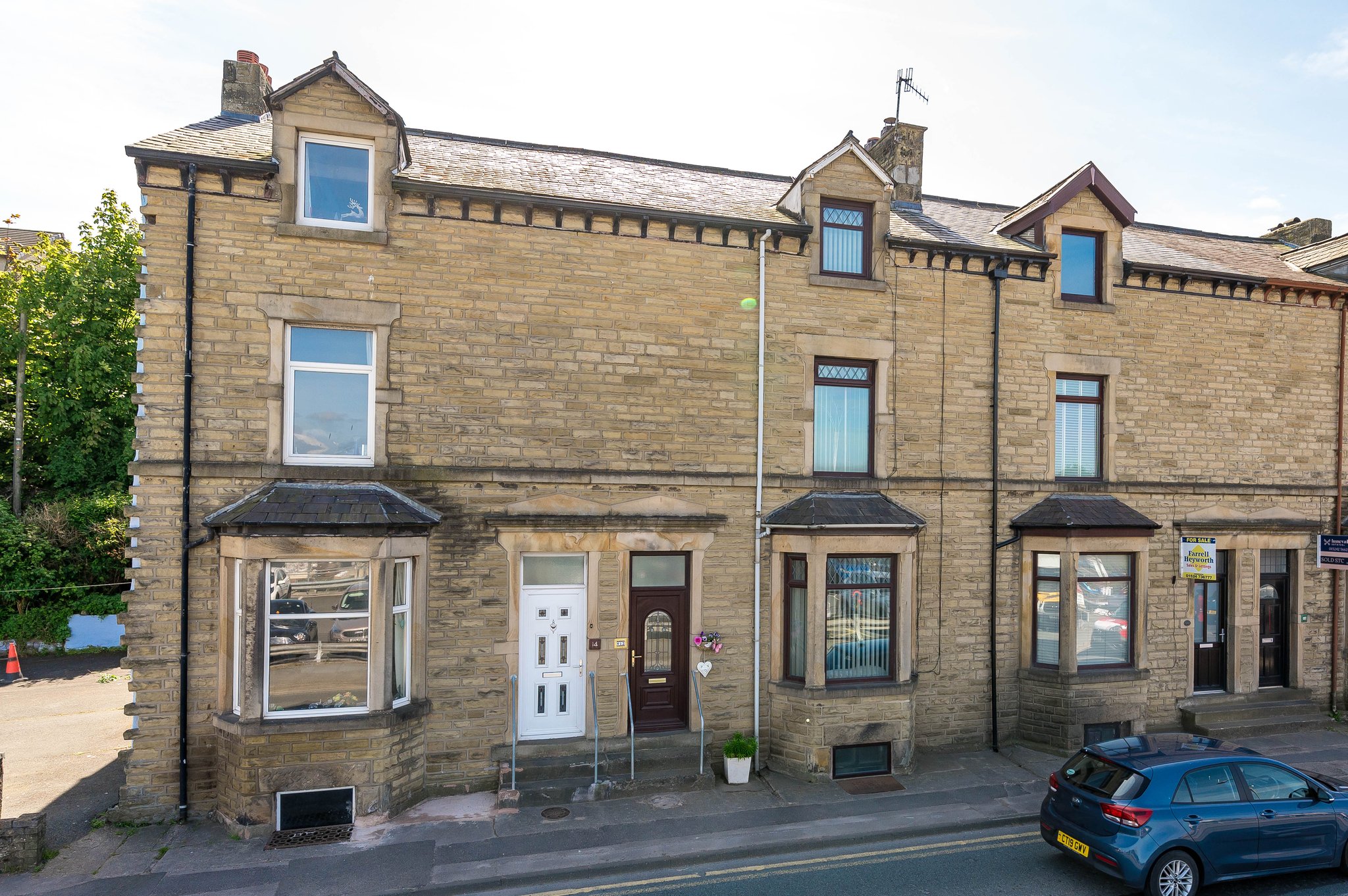Fitted with a PVCu double glazed entrance door, exposed wooden floorboards, decorative coving to the ceiling and radiator. This leads into:
A traditional entrance hall with exposed wooden floorboards, picture rail, decorative coving to the ceiling and a radiator. There is also a door leading into a spacious cellar.
16' 3" x 13' 2" (4.95m x 4.01m) A spacious room fitted with a feature living flame gas fire place (installed in December 2019) set in marble and ornate surround with matching hearth. A PVCu double glazed bay window, coving to the ceiling and a radiator.
11' 1" x 11' 0" (3.38m x 3.35m) Fitted with a feature electric log burning stove set in an ornate surround. With a PVCu double glazed window, coving to the ceiling, exposed wooden floorboards and a radiator.
11' 7" x 10' 10" (3.53m x 3.3m) Fitted with a range of wall and base units with a complementary worktop over and a one and a half inset stainless steel sink unit with mixer tap and drainer. Fitted appliances include a Belling range gas oven with a New World extractor hood over, a fitted fridge, a fitted dishwasher and plumbing for a washing machine. With two PVCu double glazed windows, a PVCu double glazed rear entrance door, a Baxi boiler, downlighters, complementary tiled flooring and a radiator.
7.4m x 5.3m (24' 3" x 17' 5") (Max) A spacious additional space, currently used as a workshop. Fitted with a wooden single glazed window, light and power.
Stairs lead from a spacious entrance hall to a first floor landing. Heated by a radiator.
