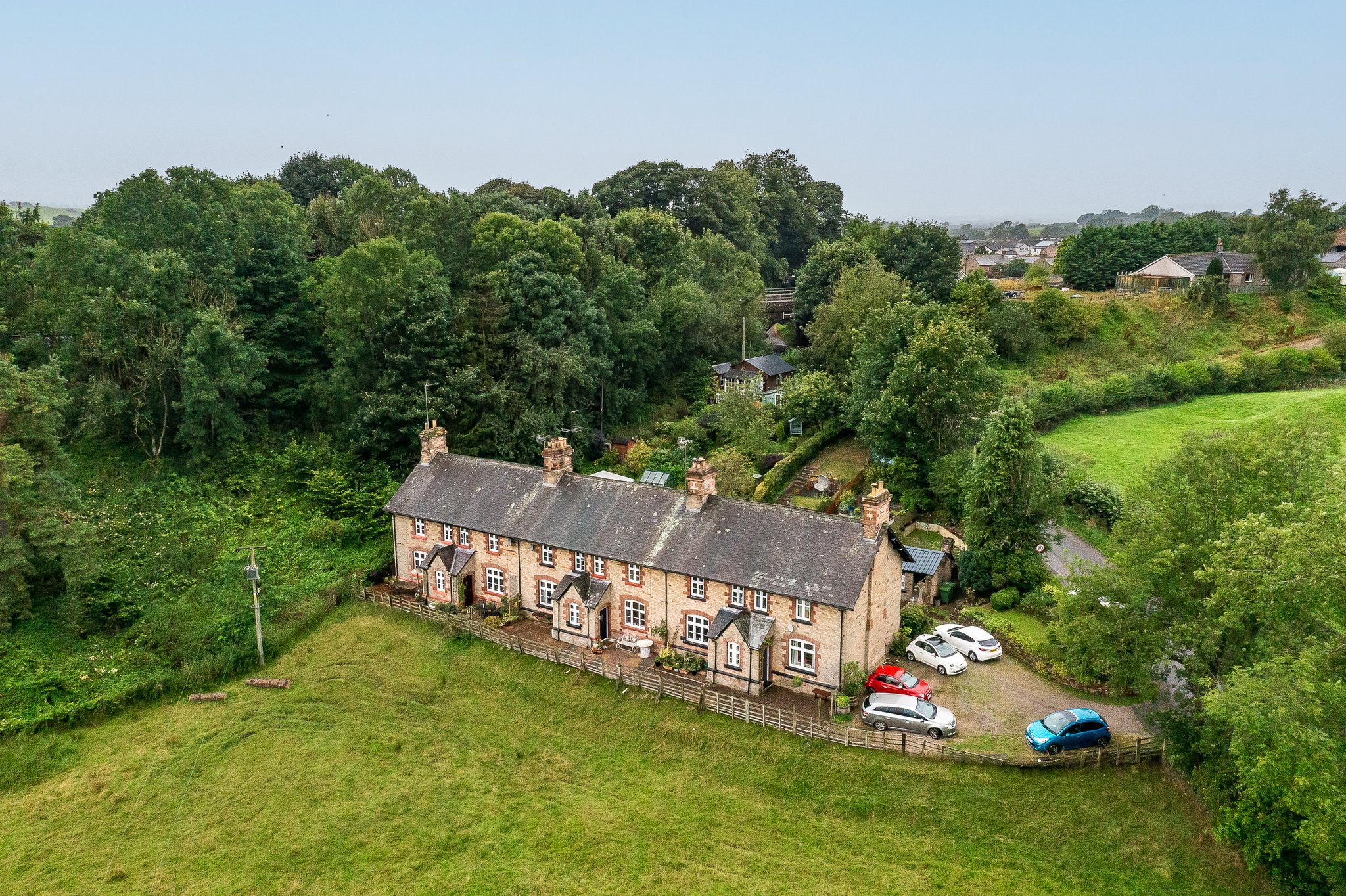Boasting a sandstone façade and quintessential features that hark back to the golden Victorian era of steam railways, this home has been exquisitely renovated by its current owners. The first indication is the striking navy blue composite front door, opening into the elegant entrance porch.
With exposed sandstone brickwork and a side double-glazed window, this space is both functional and inviting. Step onto the freshly laid patterned tiles, shed your muddy boots, and stow away the dog-walking gear before stepping into the lounge.
5.37m x3.68m (APPROX.)
What will capture your heart first? Perhaps it's the expansive double-glazed windows with charming 'monkey tail' handles, or the soaring ceilings accented with cornicing.
Maybe it's the grand wooden-framed fireplace, where a sleek multi-fuel burner rests upon lustrous anthracite porcelain tiles. Or could it be the view? A soul-stirring panorama that constantly changes , enchanting and captivating all who see it.
The room may be spacious enough to host family gatherings for special occasions, yet it still offers the intimacy of a cosy haven for two beside the crackling fire.
Whatever draws you in, this room is a haven of light and comfort, inviting you to discover more...
3.65m x3.48m (APPROX.)
The current owners, with the assistance of Wren Kitchens, have crafted this area to be both inviting and functional. The kitchen boasts a sleek, modern design with white gloss cabinets and a quartz worktop that sparkles under the natural light from the window above the Belfast sink.
It offers ample storage with both high and low cabinetry, enhanced by plinth lighting featuring blue LED lights and a blown air heating system to warm the striking slate-effect tiled floor.
The room accommodates a large dining table, making it a versatile space for homework and family meals. A slimline electric heater adds comfort, and the window offers views of the rear yard and the extensive tiered garden. A composite stable door with glass panels opens to the rear yard and an original door leads to a convenient downstairs WC.
4.06m x2.68m (APPROX.)
Bedroom One is a charming and thoughtfully decorated space that exudes character and warmth. At its heart is a beautiful, original cast iron fireplace, no longer in use but still a striking feature. The flooring is a lime-washed oak effect laminate that perfectly complements the room’s cosy, cottage-style ambiance.
Natural light floods the room through double-glazed windows, which are adorned with stylish monkey tail handles. The windows offer delightful views out to the front, extending across the picturesque fells, creating a serene and peaceful atmosphere.
The room is tastefully decorated in soft heather and almond tones, with a delicate dandelion and butterfly motif on the wallpaper adding a whimsical, nature-inspired touch. A slimline radiator discreetly provides warmth making this bedroom a perfect blend of character and modern comfort, ideal for a peaceful retreat.
3.31m x2.50m (APPROX.)
Bedroom Two is a tranquil and inviting space that mirrors the charm and comfort of Bedroom One. It features the same lime-washed oak effect laminate flooring, providing a seamless flow and continuity throughout the home. The room is bathed in soft, natural light from double-glazed windows, which frame lovely views into the garden, creating a peaceful and relaxing environment.
Decorated in warm sugar almond tones, the room exudes a cosy and welcoming atmosphere. With its serene garden views and thoughtful design, Bedroom 2 offers a delightful blend of comfort and style.
2.75m x2.11m (APPROX.)
The family bathroom is a modern, well-appointed space that perfectly balances contemporary convenience with thoughtful design. Newly renovated, the bathroom features cushion liner flooring, offering both comfort and practicality underfoot.
A standout feature is the full-size bathtub, which includes a side door for easy access, making it ideal for all family members. The bath is complemented by an electric shower, enclosed by a sleek bifold shower door with durable and stylish quartz aqua panels.
The bathroom also includes a low flush WC and a stylish vanity unit with ample under-storage, ensuring that the room remains clutter-free. Additional heating is provided by a blow heater and a heated towel rail, ensuring the space is warm and cozy.
The walls are adorned with aquatic-themed wallpaper on one side, bringing a sense of freshness and tranquility, while the remaining walls are beautifully tiled, with a striking mosaic feature through the centre. This bathroom is a perfect blend of modern functionality and aesthetic appeal, offering a serene and comfortable space for the whole family.
3.00m x2.69m (APPROX.)
Bedroom Three is a versatile and elegantly designed space that offers a blend of character and functionality. The room features tall ceilings, enhancing the sense of space and airiness, while original doors add a touch of historical charm. The large Double glazed window featuring monkey tail handles, provides lovely views to the front of the property, filling the room with natural light and offering a serene outlook.
Decorated in muted tones with a tasteful floral design on the wallpaper, this room exudes a calm and soothing ambiance. Currently used by the owners as a dressing room, the third bedroom is spacious enough to serve as a comfortable double bedroom, offering flexibility to suit your needs.
