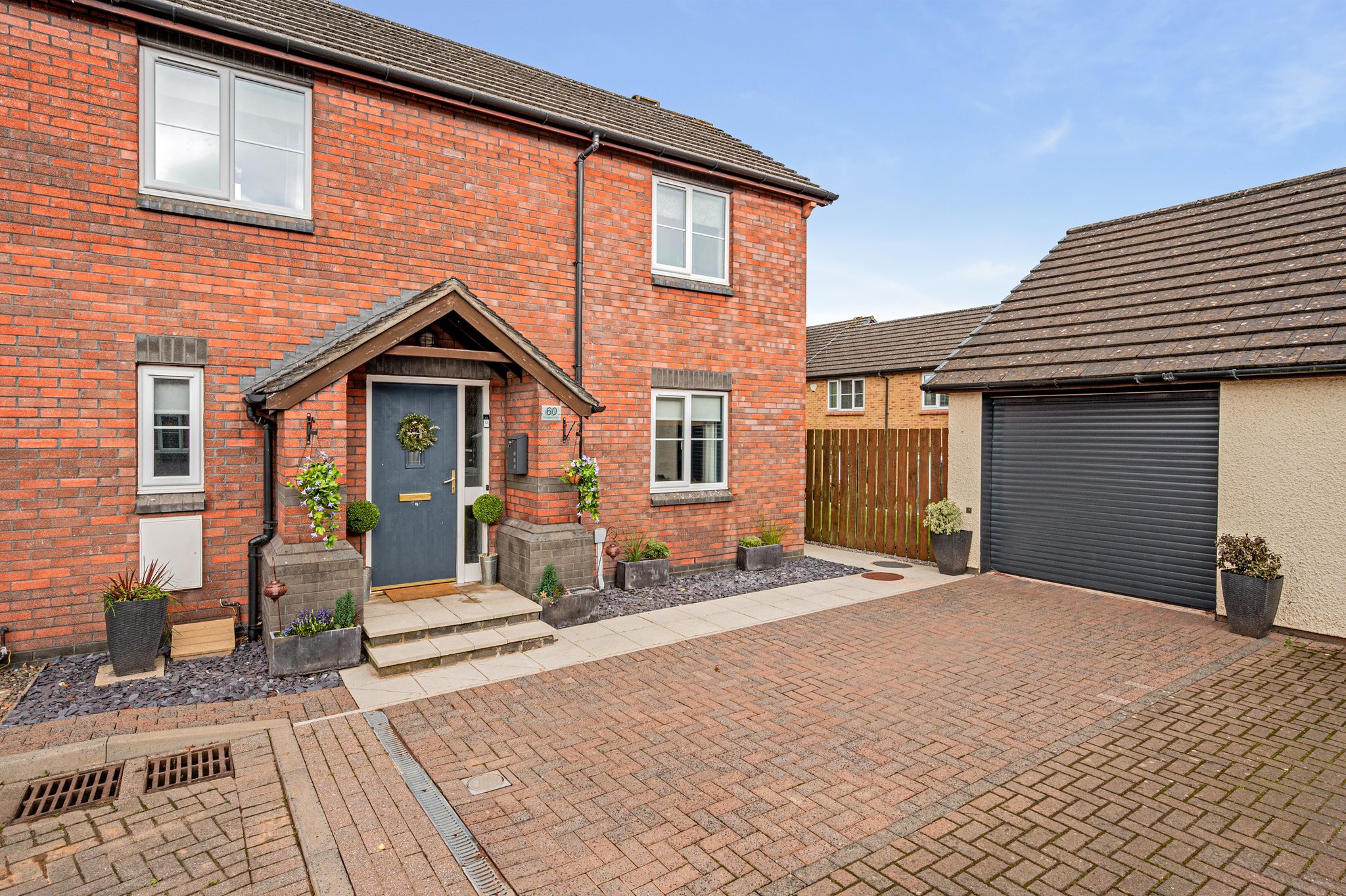The hallway is both stylish and functional, featuring elegant laminate tiles with an anthracite marble effect that sets a sophisticated tone. An oak door leads to the downstairs WC, which is equipped with a pedestal sink, modern taps, and a low flush WC, combining practicality with contemporary design. A single small radiator ensures the space remains cosy.
4.8m x 3.5m (15' 9" x 11' 6") Approx
The living room exudes modern elegance with its sleek grey carpet flooring and a striking media wall adorned with bamboo slat panels, creating a warm and inviting focal point. A large window floods the room with natural light while offering a picturesque view of the front courtyard. The room seamlessly connects to the bright and airy glazed conservatory through double UPVC doors, extending the living space. From the conservatory, doors lead directly to the garden, making this a perfect space for indoor-outdoor living and entertaining.
3m x 3m (9' 10" x 9' 10") Leading from the lounge is the spacious conservatory which boasts views to the landscaped garden.
The thick carpet underfoot flows from the lounge, which gives a wonderful flow to the space. Underfloor heating keeps the space toastie and warm.
An ideal room for entertaining guests, formal dining or as a second lounge.
3.8m x 3.4m (12' 6" x 11' 2") Approx
This well-appointed kitchen is a blend of functionality and style, featuring sleek fitted units and modern appliances, including a fridge freezer, a Neff microwave, and a fan oven. The induction hob, paired with an efficient extractor, is set against white metro style tiled walls, adding a touch of sophistication.
Solid oak work surfaces provide a warm contrast, complemented by a durable black composite sink. The instant hot water tap also negates the need for a counter top kettle.
The kitchen is designed for convenience with a range of smart storage solutions and is plumbed for both a washing machine and a dishwasher. Large windows offer delightful views of the garden, making this space both practical and inviting.
An under-stair cupboard is the perfect place to hide utility clutter or could be shelved to create a walk in pantry.
3.7m x 3.49m (12' 2" x 11' 5") Approx
The spacious master bedroom is designed for comfort and style, easily accommodating a king-size bed. It features a built-in wardrobe, offering ample storage while maintaining a sleek and uncluttered look. Large windows frame stunning views of Rivington, providing a serene backdrop to your personal retreat.
Neutral tones compliment the feature bedhead wall which is painted in Farrow and Ball's Downpipe.
2.90M X 2.66M (APPROX)
The second bedroom is a cosy and inviting space, comfortably fitting a three-quarter bed. A large window fills the room with natural light, creating a bright and airy atmosphere. This room also provides convenient access to a boiler cupboard, adding a practical storage solution. Perfect as a guest room or personal retreat, this bedroom combines comfort with functionality.
2.9m x 2m (9' 6" x 6' 7") Approx
The third bedroom is a versatile space featuring stylish grey carpet and lovely views overlooking the garden. Currently utilised as a dressing room, it offers ample potential to be converted into a cosy third bedroom.
