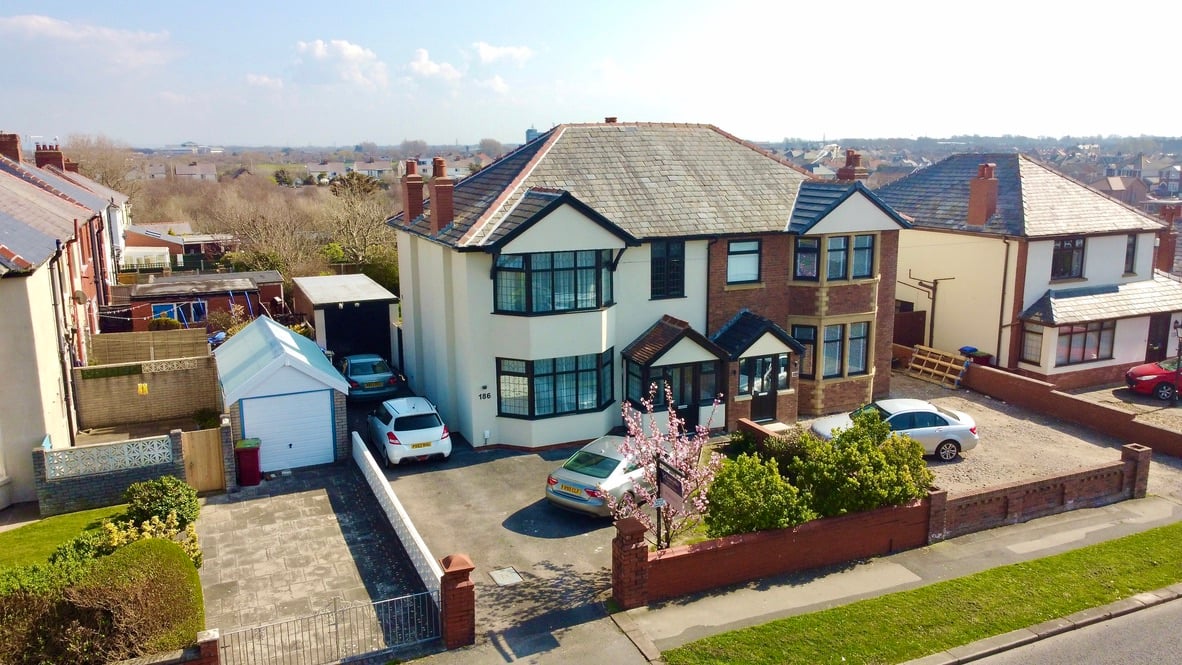1.58m x 0.99m (5' 2" x 3' 3") - Composite UPVC front door matching the windows of the home lead you to the Vestibule. A very useful part of any home. Storage space is available along with plenty of natural light and the ability to close the rest of the house off to the outdoor elements!
5.1m x 2.7m (16' 9" x 8' 10") - A grand entrance hallway with feature staircase and access to the front living room and the kitchen diner. The current owners have intelligently converted the space under the stairs into a great home office - a must for today's working homeowner!
4.4m x 3.8m (14' 5" x 12' 6") - Spacious and bright family living room. There is a gorgeous bay fronted window along with a modern gas fireplace giving the room great warmth and a lovely feel.
4.7m x 3.6m (15' 5" x 11' 10") - The dining area towards the rear of the home forms part of the properties extension. Very tastefully appointed with a log burning stove and access to the Patio area through French double doors.
3.14m x 6.7m (10' 4" x 22' 0") - Hardwood flooring continues into the Kitchen. There are integrated ovens and a gas burner hob top. Dual aspect double glazing with an opening through to the utility corridor leading to the WC and the Utility Room.
2.2m x 3.7m (7' 3" x 12' 2") - Handy space at the rear of the ground floor extension. There is power and plenty of space to store outdoor clothing and appliances. There is also another access point to the rear Garden & Patio.
1.3m x 1.9m (4' 3" x 6' 3") - WC with double gazed window and wash basin.
