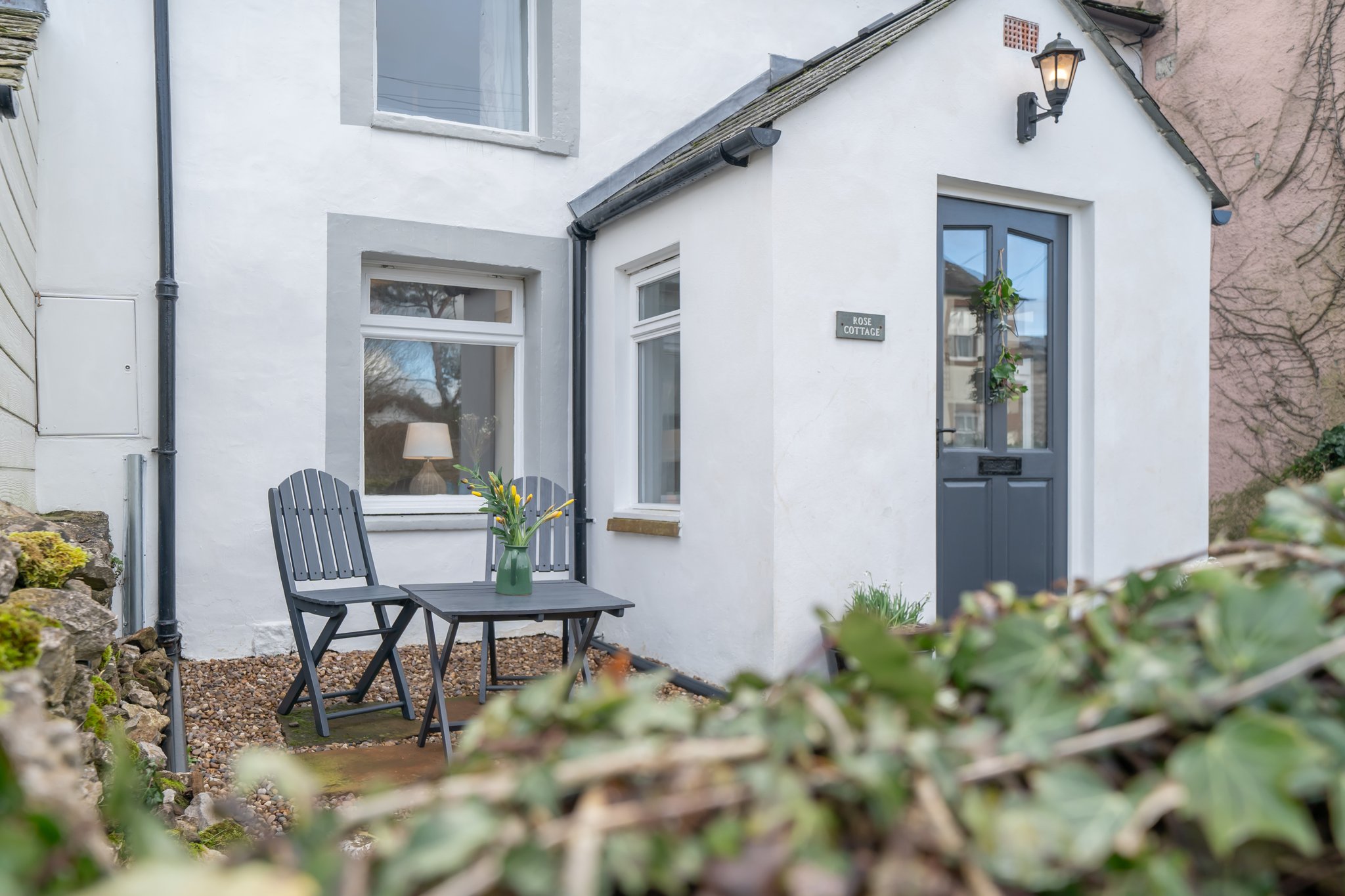Walk from the car to the front garden of Rose Cottage and you are transfixed by the quaint style of this lovely home. The gardens are immaculately kept and are a mixture of flags and soil borders that have been newly planted.
An essential part of country living is the Entrance Porch which adds charm and character to the property. With the smart white exterior and contrasting anthracite front door, the entrance to Rose Cottage is stunning.
Walk through the door and step onto stone flags and get your first glimpse of the internal design through another glazed wooden door.
Light is abundant from two small windows, either side of the porch.
Kick off your walking boots and lets explore this beautiful and charming cottage...
Welcome home to Rose Cottage.
5.9m x 4.7m (19' 4" x 15' 5") Approx
The Lounge of Rose Cottage is a great space in which to relax with family or entertain friends.
The warm and neutral tones of the room add to the lightness of the room.
Newly laid carpets feel luxurious underfoot and the sturdy multifuel stove, which sits on top of a flagged stone base, will toast those toes after a long day on the fells.
The room is large enough to accommodate a vast sofa and to the left of the room would be a great space for a formal dining table if required.
The light is ample, thanks to beautiful cottage windows that sit either side of the glazed internal door to the porch. Lovely views can be captured of the front cottage garden with it's smart planting, and of the quiet lane beyond.
From here we can access the quaint staircase that winds it's way up to the bedrooms or continue onto the lower level accommodation which includes the Kitchen Diner, the Family Bathroom, the Utility Room, and the amazing Garden Room.
Let us start with the Kitchen Diner...
4.2m x 3.3m (13' 9" x 10' 10") Approx
Every country cottage needs a beautiful country Kitchen and this lovely welcoming space does not disappoint!
Planked oak flooring gives a warmth to the room and the walnut laminate worksurface tones into the matt cream cabinetry which is plentiful. There is an integral dishwasher hidden away near to the sink, and there is enough room for the all important family sized fridge freezer.
A stunning porcelain sink and drainer sits by the cottage window which has garden views.
The room is spacious and cosy, ideal for family meals.
The smart stable door gives access to the side garden and would be the perfect area for drying wet washing on a breezy day.
2.7m x 1.8m (8' 10" x 5' 11") Approx
The Family Bathroom is located on the ground floor and offers an ease of access should anyone wish to use the Garden Room as guest accommodation.
It is bright and modern with a calm feel, thanks to the neutral tones and contemporary tiling scheme which is a cream marble effect on the walls and a deeper tone to the flagged style flooring.
All Bathroom Clutter can be hidden away in the plethora of cabinetry that houses the WC cistern, giving a clean and crisp line to the room.
The full sized bath will allow you to soak away the stress of the day, whilst the overhead mains fed shower will energise and refresh.
4m x 2.6m (13' 1" x 8' 6") Approx
Climb the staircase and be rewarded with the most glorious views of the South facing garden and the rolling fields beyond. The large glazed oak doors open fully to allow the Garden Room to flow into the beautiful lush lawns.
The room is bathed in light and has a tranquillity which is helped by the calm and neutral décor.
The room could have multiple uses, including a Guest Bedroom, an Art Studio, a second Living Room or just somewhere to enjoy a quiet coffee on a sunny Cumbrian morning.
The room is adjacent to a very useful Utility Room which has been used as a second kitchen space. It could have the potential to be rented out as an Airbnb, should this be required, or as dependant living quarters, thanks to the proximity of the Family Bathroom.
There is additional storage which is easily assessable and ideal for storing Christmas décor or once a year items such as suitcases.
4.2m x 2.5m (13' 9" x 8' 2") Approx
Situated at the back of the property and below the Garden Room sits the Utility Room.
The space has pretty cottage windows to allow in natural light and has plumbing for a washing machine and space for a tumble dryer. There is a range of base units in a beech effect and there is a full sized sink, to the left of the room.
The oil fired boiler is located here which helps to keep the room at a constant warm temperature, making it the ideal space for drying washing on those wet days.
This space could be used as a second Kitchen space should you wish to open this out to guests or dependant relatives.
4.6m x 4.1m (15' 1" x 13' 5") Approx
A beautiful room with lots of character features including an exposed sandstone chimney breast and a small window to floor level. An upper Velux style roof window gives the room a flood of light.
Full head height to the centre with a sloping eave ceiling, this room has charm in abundance and is large enough to accommodate a double bed and floor standing furniture.
There is plentiful storage against one wall which would negate the need for large pieces of furniture.
