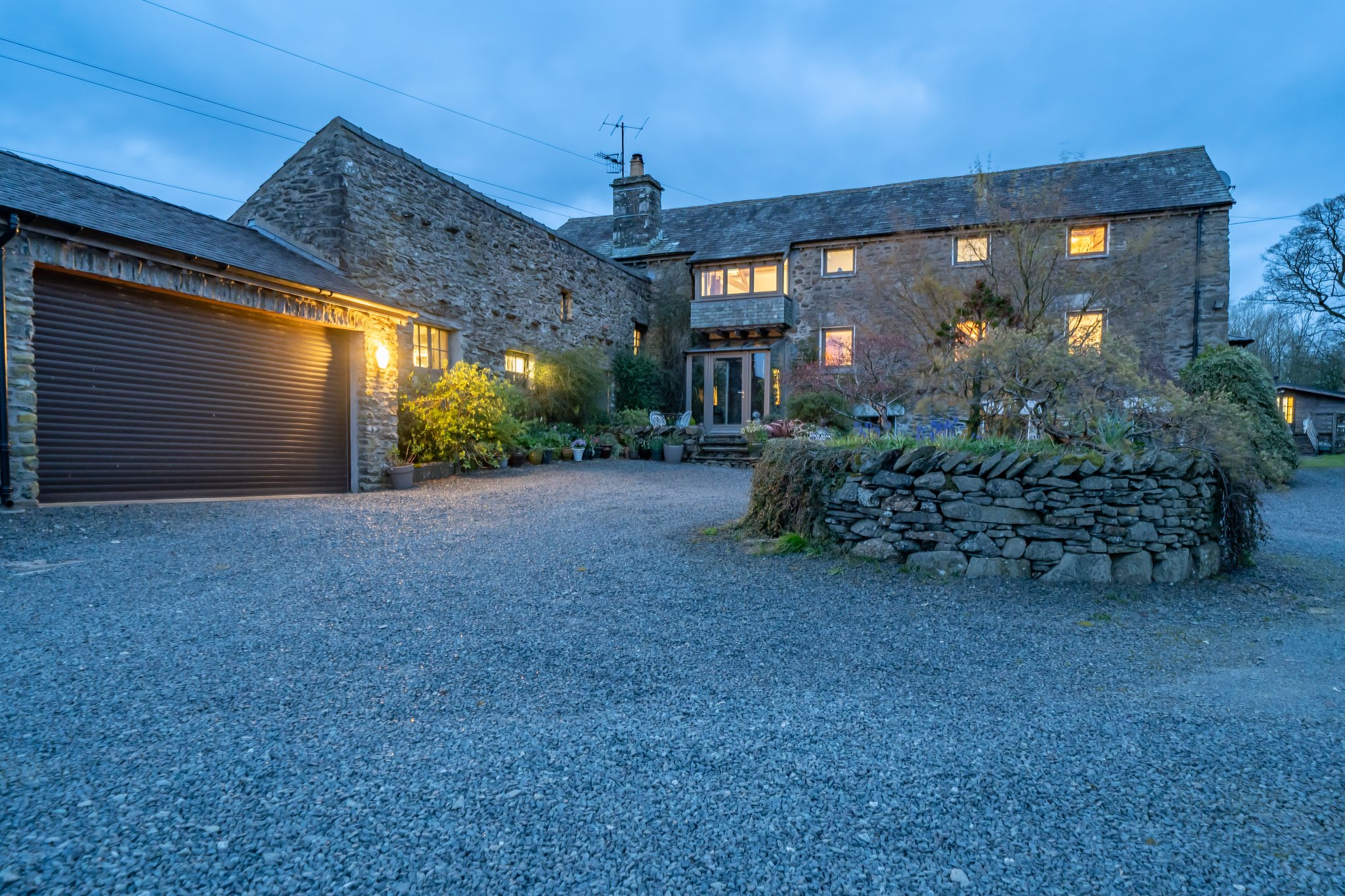As you wind your way through spectacular scenery and on country lanes you are forgiven for thinking that you are indeed in rural heaven.
drive over a cattle grid and you are treated to your first glimpse of Edge Bank farm which was part of Edge Bank House and Stables built in 1620.
Set apart from these dwellings, Edge Bank Farm sits to the left and exudes a rustic but grand exterior.
Gravel crunches under tyres as you park on the expansive driveway.
The 'L' shaped building is impressive and solid and begs you to explore inside...
Welcome to Edge Bank Farm
A modern glass porch welcomes you home and is the perfect juxtaposition between contemporary and tradition. As it juts away from the original sandstone façade of the building, it is the ideal place to kick off muddy boots or to welcome guests as they arrive.
The solid frame and smart glazing glistens in the sun and sits to a southerly aspect, making it a perfect place for tropical plants that enjoy full sun.
A Solid and ancient oak door leads into the stunning Entrance Hallway.
Upon entering you are greeted with the most incredible interior which has been fastidiously created to be sympathetic with the barn's age and character.
The superb stone flagged floor, upright timbers and an array of salvaged internal doors, gives an insight to the architectural integrity which this proeprty has been given.
The entire space is a gateway to the endless rooms which leads off its centrality.
From here we can access the Master Suite to the left, The stunning Kitchen Diner, the under croft storage or the remainder of the accommodation.
But for now, let us explore the Master Suite and all it has to offer.
5.8m x 4.7m (19' 0" x 15' 5") Approx
A characterful room with exposed ceiling beams, an oak boarded floor with an underfloor heating system and a delightful ensuite bathroom.
The double windows offer the most magnificent view across open fields which faces West. Where lambs gambol around during Spring and sheep lazily graze on lush green meadows. Stylish oak shutters adorn both sides and offer complete darkness to those who desire the blanket of night.
Large enough to accommodate a King sized bed and plenty of heavy floor standing furniture, the room is a tranquil haven in which to enjoy a peaceful night of slumber.
The delightful En-suite bathroom offers a sanctuary of calm away from the rest of the house.
Accessed via a salvaged door from the Master Room with latch door hardware, the room offers a full sized bath and a power shower above, an oak fronted vanity unit with seamless Corian surface which has a bowl inset, a low flush WC and a heated towel rail to warm those fluffy towels.
10.3m x 4.7m (33' 10" x 15' 5") Approx
The expansive, charming living kitchen serves as the heart of the home, boasting dual aspect views that capture the essence of countryside living. With west-facing windows overlooking the open landscape from the dining and seating areas, and north-facing views extending to the garden from the kitchen, the space is bathed in natural light. French windows open onto a sunny terrace, offering an inviting setting for alfresco dining and relaxation on warm afternoons and evenings. The lofty ceiling, open to the roof apex and adorned with exposed beams, adds a touch of drama to the ambiance. Enhanced by an engineered oak floor throughout, the space exudes warmth and character.
Convenience meets aesthetics with the gas-powered Yeoman stove, providing all the charm of a traditional stove with minimal maintenance. Additional heat can be provided by the most stylish of wall mounted radiators which offers an alternative to a standard rad. Chilli pepper red and utterly beautiful, its colour match to the Rangemaster makes for a cohesive design.
Solid oak fitted units complement the local green slate worktops, while high-end appliances such as the Rangemaster range oven, Miele dishwasher, Neff combination microwave, and LG American-style fridge and freezer ensure functionality meets style.
This is a space where a family can cook, dine and entertain together whilst enjoying some very special views.
imagine a cold afternoon where children can relax on squishy sofas, enjoying a movie in front of a warm fire whilst supper is being prepared. A family space where formal dining can also be enjoyed.
The family's laundry can be kept away from the Kitchen area by accessing the generous Utility Room which can be accessed to the right of the room.
Every modern home needs a utility space and what a space this is!
This was once a space where the milk processing equipment was kept. it is now a stylish place the family's never laundry can be dealt with.
The room comes equipped with a Siemens washing machine and AEG drier as well as a ceiling mounted pull down maiden which extends into the vaulted ceiling height.
The quarry tiled floor has a stylish practicality and the reclaimed pine storage cupboard is perfect for hiding away laundry clutter.
The porcelain sink beneath the West facing window is essential for hard working gardening hands to wash up before supper and the window opposite adds to the flood of light that this room attracts.
There is a beautiful Pantry with a reclaimed pine door which is essential for any cooking enthusiast to keep produce from the garden. The marble bench will help to keep cold cuts cool and the handy shelving will show off attractively labelled storage jars to perfection.
Opposite the Pantry you will find the WC which is conveniently located for the garden. A low flush WC and sink is housed behind a salvaged pine door with latch hardware.
