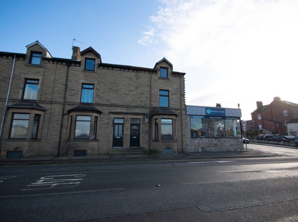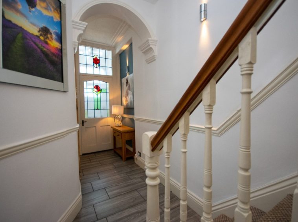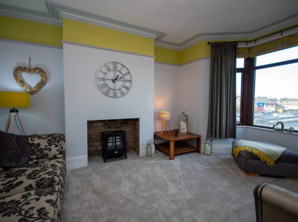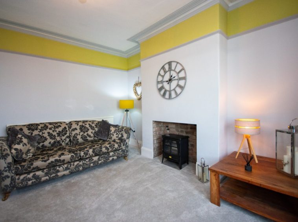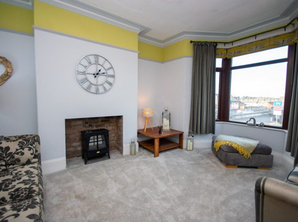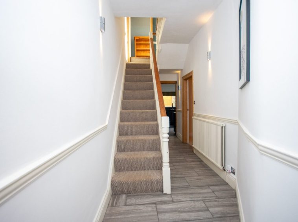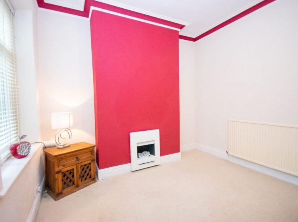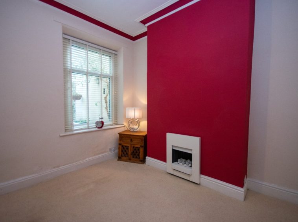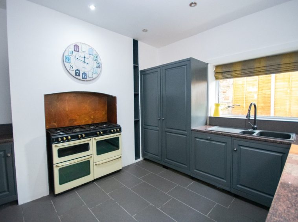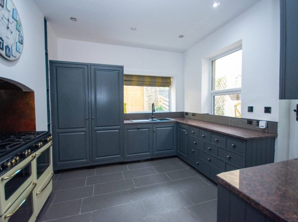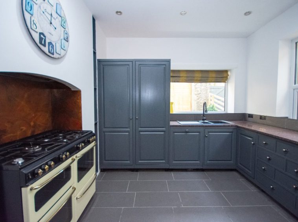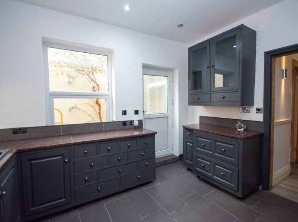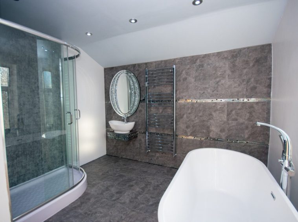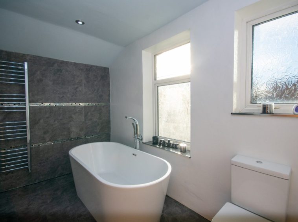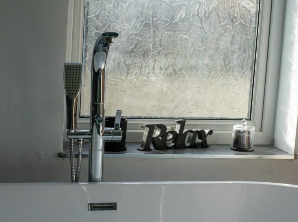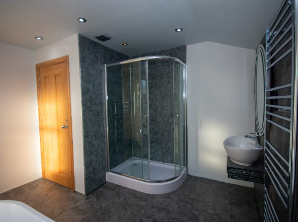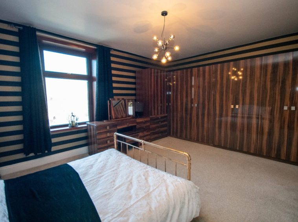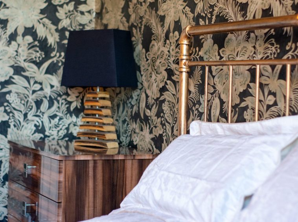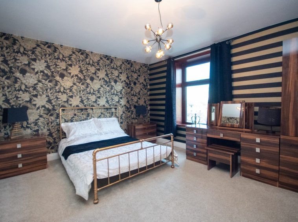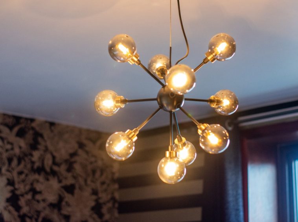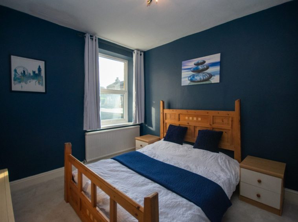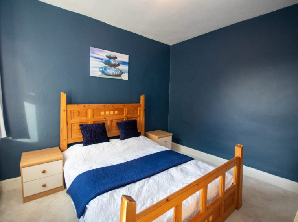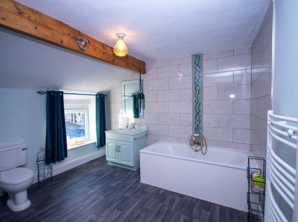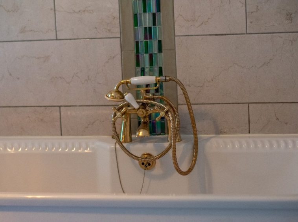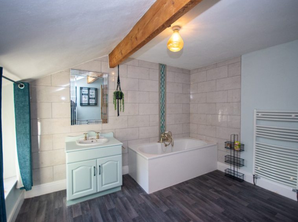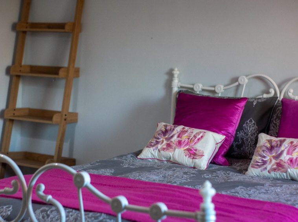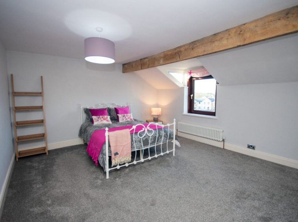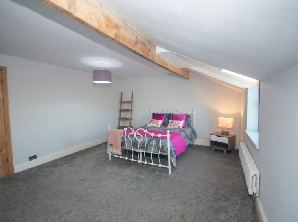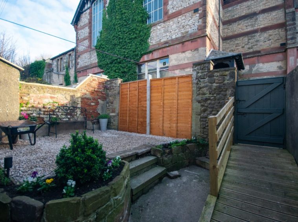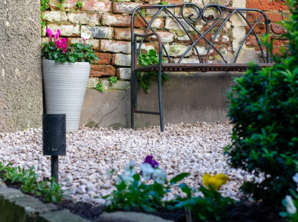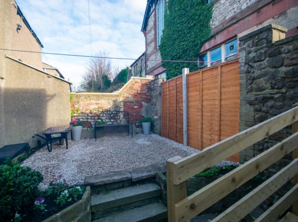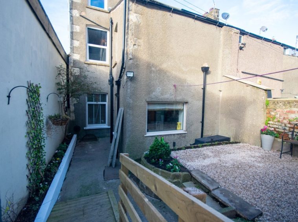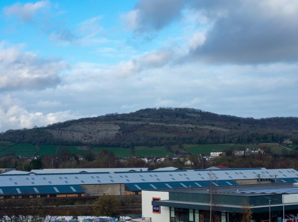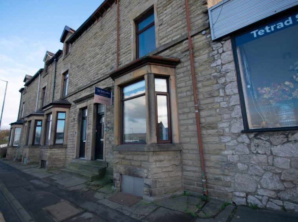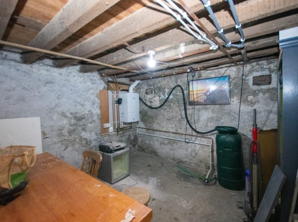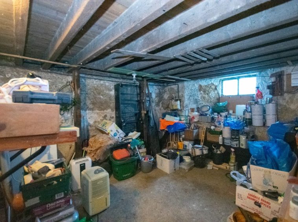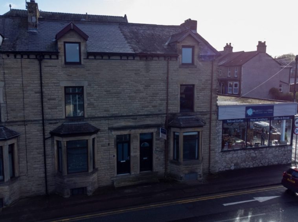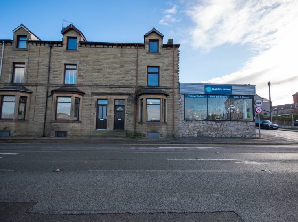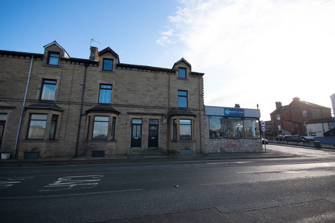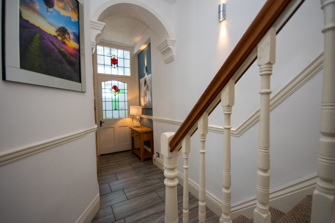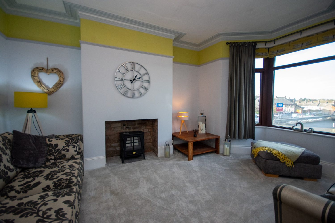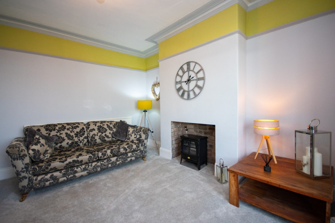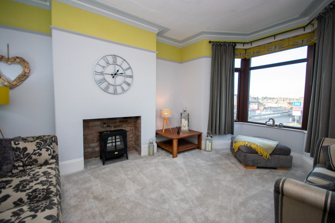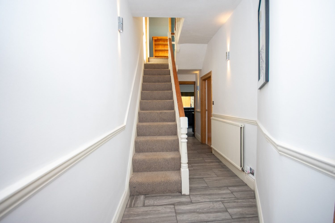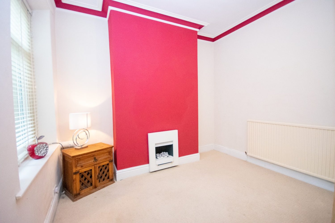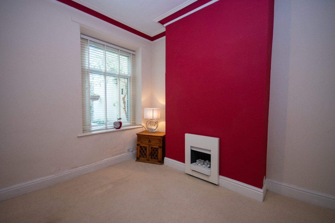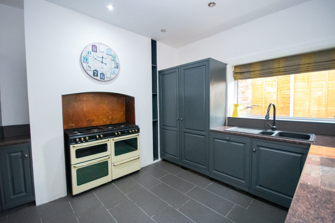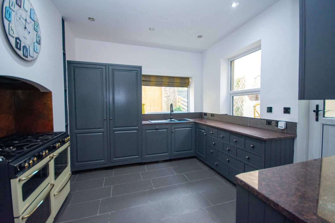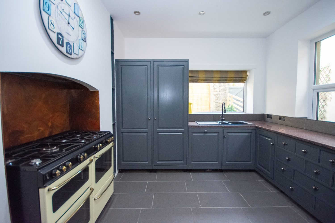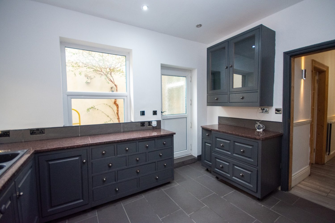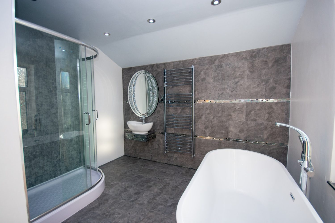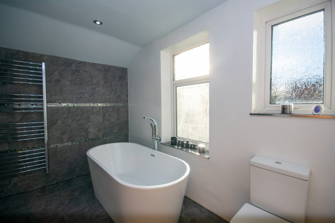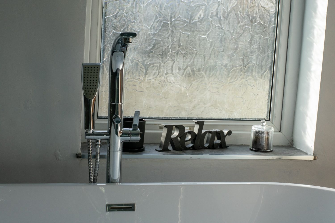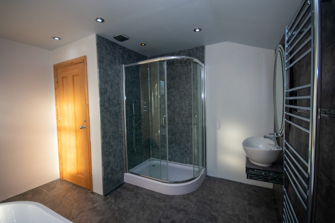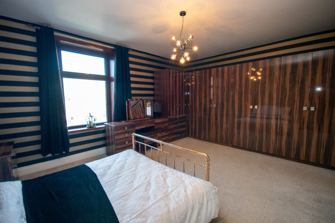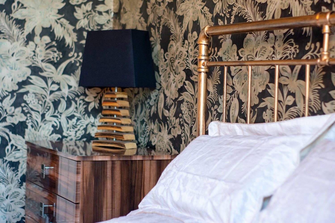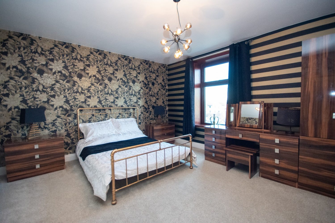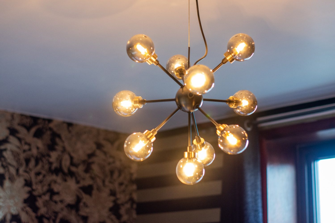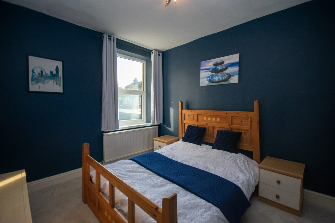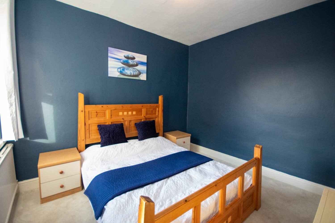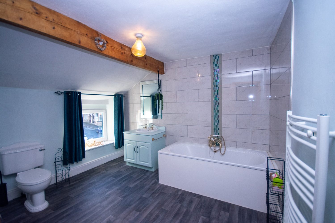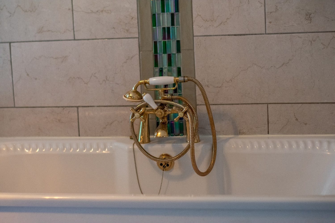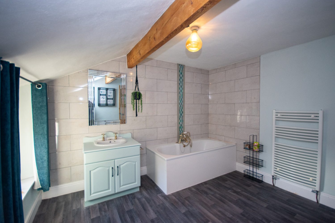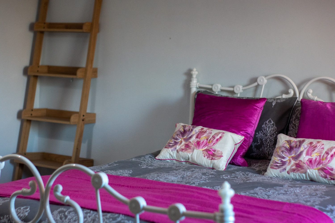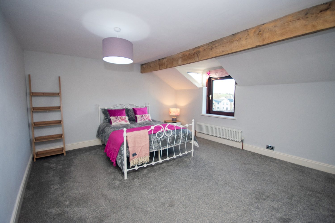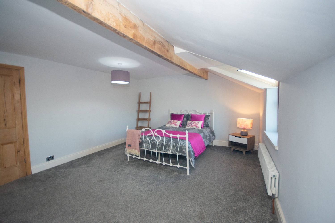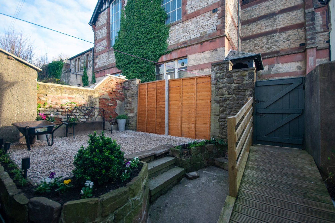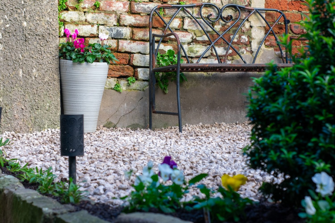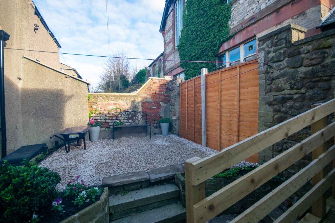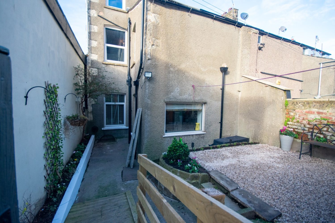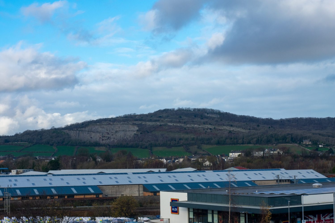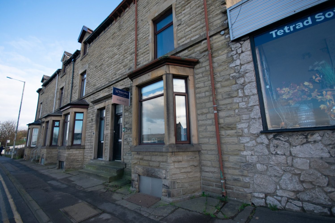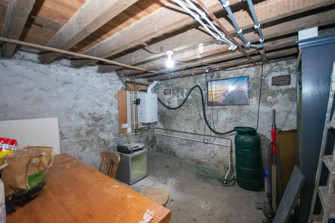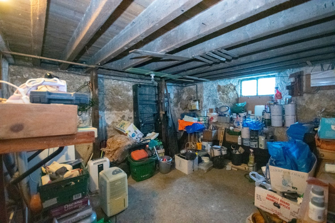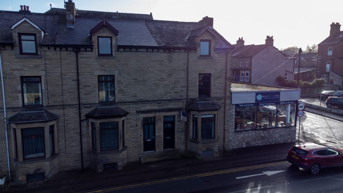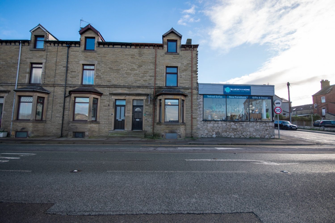8 Scotland Road, Carnforth
Description
The perfect opportunity to purchase a wonderfully renovated and substantial traditional bay fronted terraced home located in the market town of Carnforth.
Carnforth is situated just 15 minutes from the popular city of Lancaster, along with its lively town centre, and 20 minutes from Arnside & Silverdale, an Area of Outstanding Natural Beauty with breath-taking views and walking routes. The property sits just a few minutes from both the town centre and the beautiful canal, providing excellent walks and cycle routes. The M6 is conveniently situated nearby for easy access for work or leisure. There are three supermarkets, local shops, pubs, and schools.
Offering generously sized living accommodation across four floors, is this sizeable three-bedroom end-terraced home on Scotland Road. Available with on onward chain, the impressive property offers versatile living options due to the amount of living space on offer and will appeal to range of buyers including small and large families, along with buy to let investors. The home is immaculately presented throughout with lots of period features, high ceilings, and new carpets.
The internal layout briefly comprises on the ground floor of an entrance porch with stain glass leaded internal door leading onto the hallway. The hallway is light and modern, with grey wood effect flooring, wall lights and original coving details and decorative mouldings. Beautiful feature staircase with access to the lower ground floor cellar rooms. From the hallway we enter the living room, tastefully decorated in grey and subtle yellows. The spacious lounge area features an inglenook fireplace with electric fire, traditional ceiling coving, and bay window with stunning views over to Warton Crag.
There is a second good-sized reception room which can be used as a dining room, second lounge, home office, or snug. There is a gas wall-mounted fireplace on the chimney breast and traditional coving to the ceiling.
Further down the hallway you will find the modern fitted grey solid wood kitchen. With ample granite worktops, and a host of fitted units, including fridge freezer, dishwasher, wine storage, and a free standing cream and black range cooker with hand painted splashback panel to compliment.
From the hallway, there is also access to the cellar on the lower ground floor, where there are two useful cellar storage rooms – which provide the opportunity to be converted in future to provide further living space as per the new owner’s needs.
On the first floor, are two huge double bedrooms and a stunning large bathroom with four piece suite. Leading into the bedrooms, the first of which enjoys views looking over to Warton Crag, and has plenty of wardrobe space. Both bedrooms benefit from new carpets, and there is a generously sized family bathroom on the first floor which features a beautiful free-standing bath, walk in shower, hand basin, low flush WC, towel radiator and spotlights.
Upstairs on the second floor, there is a further third double bedroom – this one being another huge double room, with gorgeous views onto the Crag once again and with its own large bathroom on this floor also. The bathroom has a feature ceiling beam and includes bath with shower head attachment, vanity hand basin unit, low flush WC and towel radiator. This second bathroom is a generous size and used to be a fourth double bedroom, and could always be converted back into a double bedroom if needed.
Externally, there is a well kept courtyard to the rear elevation, with alleyway space. The rear courtyard is a lovely space to sit and enjoy a summer evening and space to hang washing out. There are new fence panels and the courtyard is fully enclosed with decked ramp, gravelled area, and flowering borders.
Tenure – Freehold
Council Tax Band – B
Fully Double Glazed and Gas Central Heating Throughout.
Available With No Chain Delay.
Details

3
2
Yes
Key Features
- Traditional Bay Fronted Terraced Home
- Two Large Reception Rooms
- Two Stunning Bathrooms
- Spacious Living Across Four Floors
- Gorgeous Grey Kitchen
- Beautiful Period Features Throughout
- Two Cellar Rooms
- Lovely Rear Courtyard
- Three Double Bedrooms
- Fully Double Glazed and Gas Central Heated
- Carnforth Location
- No Chain Delay
Highlights
- Cellar
Room Descriptions
Cellar Room One
Description:
First of two good sized cellar rooms, currently used for storage but could be converted into further living space.
4.1m x 3.7m
Cellar Room Two
Description:
Second of two good sized cellar rooms, currently used for storage but could be converted into further living space.
3.1 x 3.1m
Entrance Hallway
Description:
Front door onto the porch with stain glass leaded internal door leading into the hallway. The hallway is light and modern, with grey wood effect flooring, wall lights and original coving details and decorative mouldings.
Living Room
Description:
The spacious lounge area, tastefully decorated in grey and subtle yellows. Features an inglenook fireplace with electric fire, traditional ceiling coving, and bay window with stunning views over to Warton Crag.
5m x 4.3m
Dining Room
Description:
Second good-sized reception room which can be used as a dining room, second lounge, home office, or snug. There is a gas wall-mounted fireplace on the chimney breast and traditional coving to the ceiling.
3.5m x 3.4m
Kitchen
Description:
A modern fitted grey solid wood kitchen. With granite worktops, a host of fitted units, including fridge freezer, dishwasher, wine storage, and a free standing cream and black range cooker with hand painted splashback panel to compliment.
3.6m x 3.4m
Bedroom One
Description:
Beautiful and generously sized double bedroom enjoying views looking over to Warton Crag, and has plenty of wardrobe space.
5.1m x 4.1m
Bedroom Two
Description:
Another pleasant double bedroom looking onto the rear courtyard.
3.3m x 3.2m
Bathroom One
Description:
Stunning and spacious family bathroom on the first floor which features a beautiful free-standing bath, walk in shower, hand basin, low flush WC, towel radiator and spotlights.
3.4m x 3m
Bedroom Three
Description:
Another huge double room, with gorgeous views onto the Crag, with neutral new grey carpets.
5.1m x 4.1m
Bathroom Two
Description:
Another generous bathroom to include bath with shower head attachment, vanity hand basin unit, low flush WC and towel radiator. This second bathroom is a very good size and used to be a fourth double bedroom.
3.4m x 3.2m
Energy Class
- Energetic class: E
- Global Energy Performance Index:
- EPC Current Rating: E
- EPC Potential Rating: B
- A+
- A
- B
- C
- D
-
| Energy class EE
- F
- G
- H
Address
- Address 8 Scotland Road, Carnforth, UK
- Town/City Carnforth
- County England
- Postcode LA5 9JY


