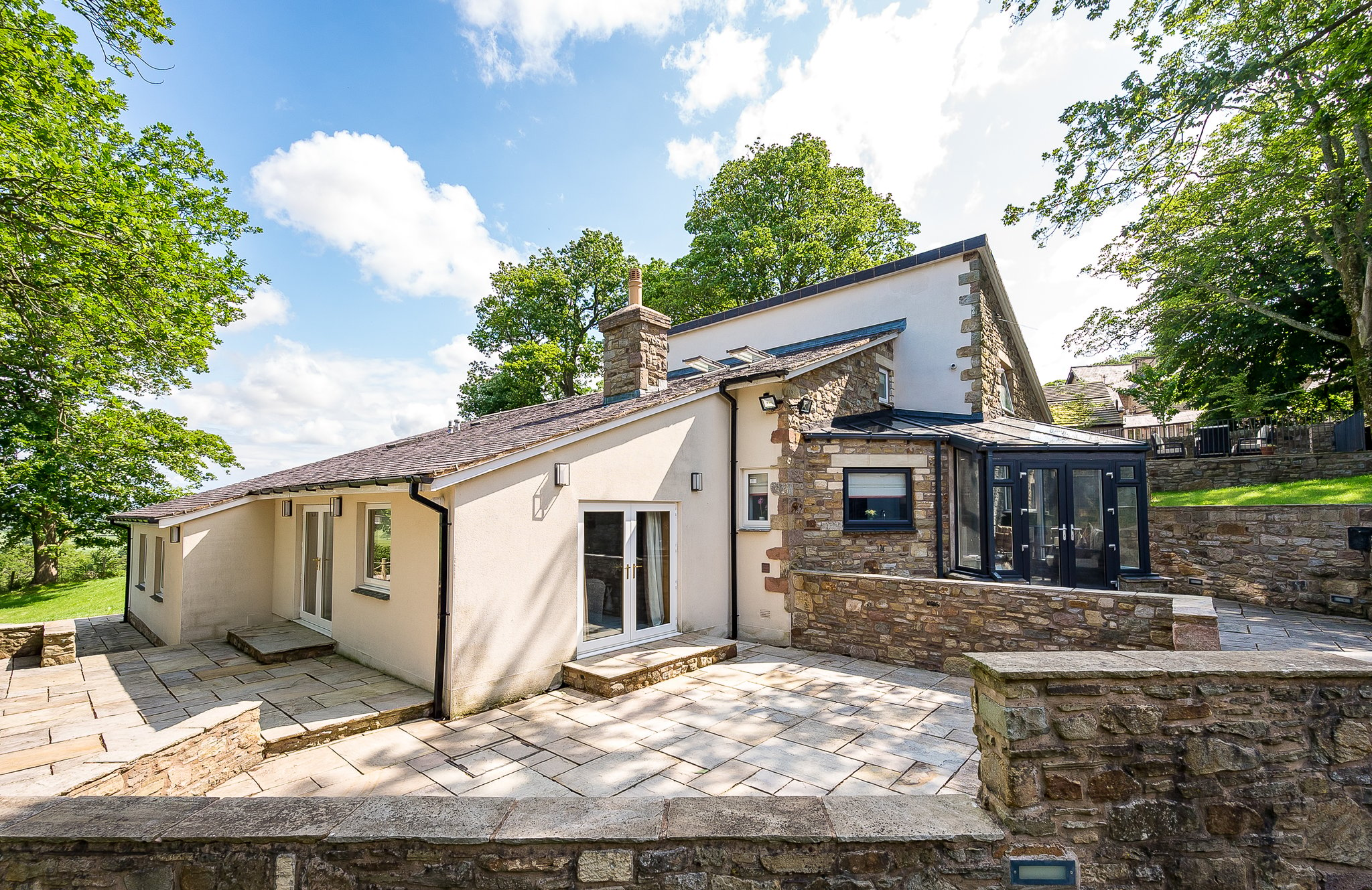6.9m x 4.5m (22' 8" x 14' 9") - A bright and spacious living room with dual aspect patio doors. The space is split between two levels incorporating a dining room, access to the Kitchen and lower bedrooms. Couple the feature stove with the slate lined walls and you really have a beautiful and cosy family room!
4.1m x 3.5m (13' 5" x 11' 6") - Split from the living room and separated by a glass and timber balustrade lined steps. A space for formal occasions or just a traditional family roast on a Sunday.
6.3m x 4.3m (20' 8" x 14' 1") - A gargantuan and expertly equipped kitchen/diner for culinary magic to occur! All of the appliances are all extremely high quality with dual ovens, steamer with microwave convection oven, large fridge freezer and dual wine chillers! There is also a Quooker tap and acres of counter space for food preparation and casual dining.
3.4m x 2.3m (11' 2" x 7' 7") - Located to the side terrace, flooded with natural light this really is a brilliant location for relaxing, entertaining or enjoying your morning muesli!
4.4m x 3.3m (14' 5" x 10' 10") - A well proportioned Master Suite with integrated storage and beautiful views down the Valley.
2.7m x 1.7m (8' 10" x 5' 7") - Beautifully fitted and finished three piece Bathroom suite with Bath Tub, Sink and WC. There is also a cast iron radiator along with a wall mounted mirror which doubles as a HD Television, perfect for long soaks and box set binges!
3.8m x 3.5m (12' 6" x 11' 6") - Double bedroom overlooking the rear gardens and down to the valley moors below. There is a traditional timber clad ceiling and plenty of floorspace for storage.
