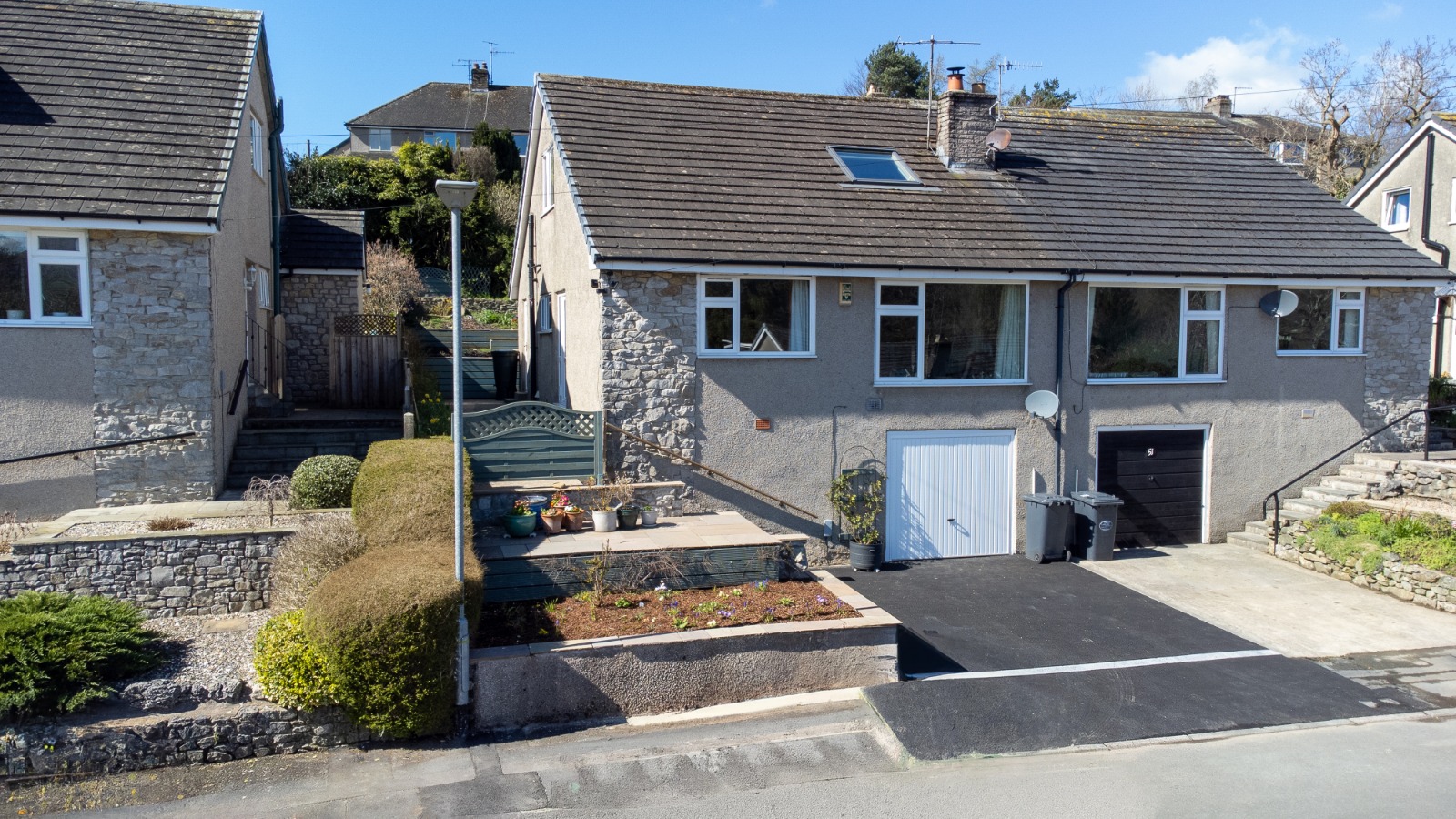A spacious entrance hall filled with natural sunlight by a frosted front door, finished in neutral, contemporary colours. Plenty of room to kick off your shoes before entering the home!
5.5m x 3.6m (18' 1" x 11' 10")
A gorgeous lounge space flooded by dazzling sunlight throughout the day, a cosy log burner sits at the focal point of the room and the large front aspect window offers wonderful views over Kirkby and up to Inglebrough.
3.6m x 3.4m (11' 10" x 11' 2")
A wonderful dining space overlooking the rear garden, with plenty of room for a large family table - perfect for entertaining & you'll certainly be in the running to host Christmas Day!
3.4m x 3.3m (11' 2" x 10' 10")
A beautiful, contemporary kitchen consisting of white units topped with beautiful oak-coloured work surfaces, fitted double ovens and a gas four-ring burner hob! There is also access to the side elevation and rear garden.
2.4m x 2.2m (7' 10" x 7' 3")
A beautiful three piece suite finished in white, consisting of a modern walk-in shower, hand wash basin and wc, complemented by wide mirrors fitted to the surrounding walls.
3.3m x 3.2m (10' 10" x 10' 6")
A beautiful double bedroom benefitting form the same wonderful views and sunlight as the sitting room, provided by a large double glazed window to the front aspect.
3.8m x 3.6m (12' 6" x 11' 10") (MAX)
A stunning Master Bedroom with build in closet space, a wonderful Velux window providing uninterrupted views over the surrounding hills and countryside, and currently boasting a wonderful vanity area, lit by natural sunlight.
