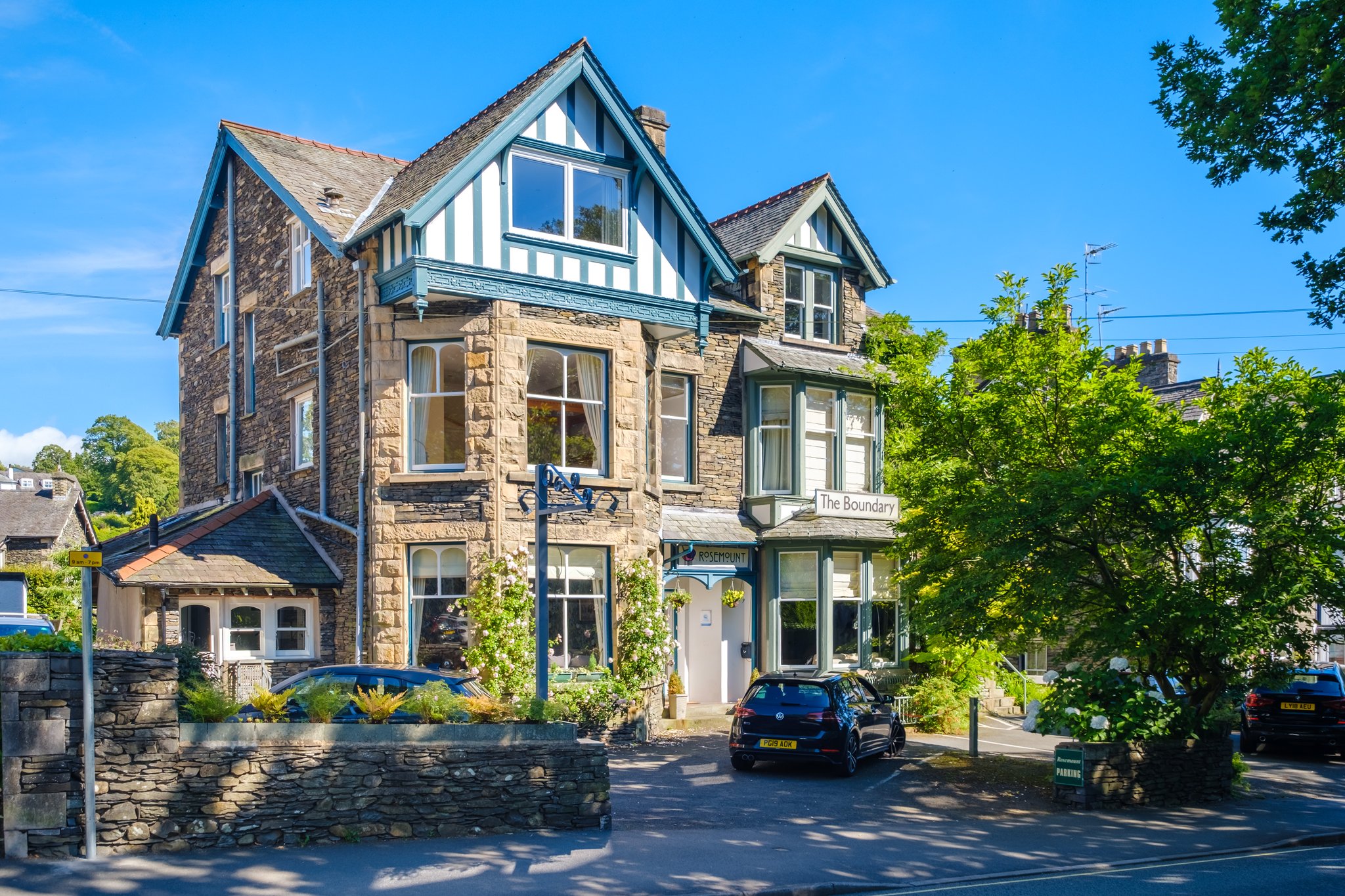Grandeur greets you as you climb the few steps to the elegant door of Rosemount.
Step inside and the space impresses with it's high ceilings and period plaster ceiling coving. Underfoot, walk along original wood flooring which still to this day looks elegant and warm.
A modern warm tone wallpaper compliments the stair carpet which winds its way up to the upper floors along heavy wooden balustrades. Another nod to the house's history as a grand Gentleman's residence.
5.4m x 4.5m (17' 9" x 14' 9") Approx
To the left of the Entrance Hall sits the large and welcoming Upper Floor Lounge where a modern wallpaper hangs alongside heritage colours of the walls.
Traditional sash bay windows look out onto Lake Road where you can enjoy the comings and goings of Windermere whilst enjoying the peace and tranquillity that this room offers.
A perfect entertaining space or a spot to lounge in comfy sofas and read a good book, this room has plenty of style and space to offer both.
3.9m x 3.5m (12' 10" x 11' 6") Approx
Thought and care has been given to this room as it is easily accessible from the hallway and offers access to the lounge. Bedroom one is one of the largest of the 12 bedrooms and is home to an elegant white framed four poster bed, large wardrobe and a very charming chair and footstool.
A lilac and white floral wallpaper adorns one wall giving the room a feminine and calm feel. This is helped by the enormous sash windows which fills the room with Lakeland light. The beautiful drapery which dresses the windows adds to the elegance and style.
An archway next to the en-suite takes you through into a smaller bedroom (2.6m X 2.1m) making this the perfect room for those wishing to have an accessible dressing room as part of their bedroom.
The large bathroom en-suite offers a full sized bathtub, overhead shower, enclosed low flush WC and floating pedestal sink, tiled in tones of bronze and cream.
6.6m x 2.8m (21' 8" x 9' 2") Approx
This room has plenty of space to cook a meal for the entire family! Storage space for all the essentials with eye level and low level cupboards in a white finish with chrome bar handles. A black laminate marble effect work surface compliments the scheme.
A large dishwasher will handle the dirty dishes whilst you enjoy your free time.
A gas hob with eye level grill, large extractor and 1.5 oven and is capable of catering to a large party.
The double sink overlooks the front of the property onto Lake Road and has the benefit of a spring shower hose tap.
A door to the front will take you out to the car park at the front of the property.
3.9m x 2.0m (12' 10" x 6' 7") Approx
Should you require drying space after a long and wet day on the Fells, this Utility Room is the perfect space for muddy boots and wet walking gear to air.
It contains an industrial washing machine and tumble dryer with plenty of space to hang clothes ready for the following day's adventures on the Lake.
A door to the right will lead to a large bedroom which is currently unused by the current owner.
4.3m x 3.8m (14' 1" x 12' 6") Approx
Accessed via the Utility Room, this large and beautifully decorated room has views to the garden.
Bronze and charcoal wallpaper hangs as a feature wall and would work well as a bed head feature wall.
LED spot lights in a chrome finish punctuate the ceiling, allowing good light for when the Lakeland light fades.
This room is currently unused but would make an ideal additional double Bedroom and an en-suite could easily be added. Alternatively, a Bathroom can be accessed on the landing below.
4.1m x 2.8m (13' 5" x 9' 2") Approx
Bedroom 2 is accessed up one level of the beautiful staircase and is on the middle level of the house.
Decorated in calm tones of cream and light green, the room is flooded with light from the large sash window which is adorned with beautiful drapery.
An elegant room with an exaggerated paisley design of wallpaper, cream and taupe double bed with cream and oak bedroom furniture. A large crystal chandelier hangs from the high ceiling giving the room an elegant finish.
The Ensuite of Bedroom 2 has a full shower enclosure, an enclosed WC, a floating pedestal sink, a wall mounted heated towel radiator and a touch sensitive LED mirror.
The tiling is in a chocolate bronze with a cream porcelain tile flooring
