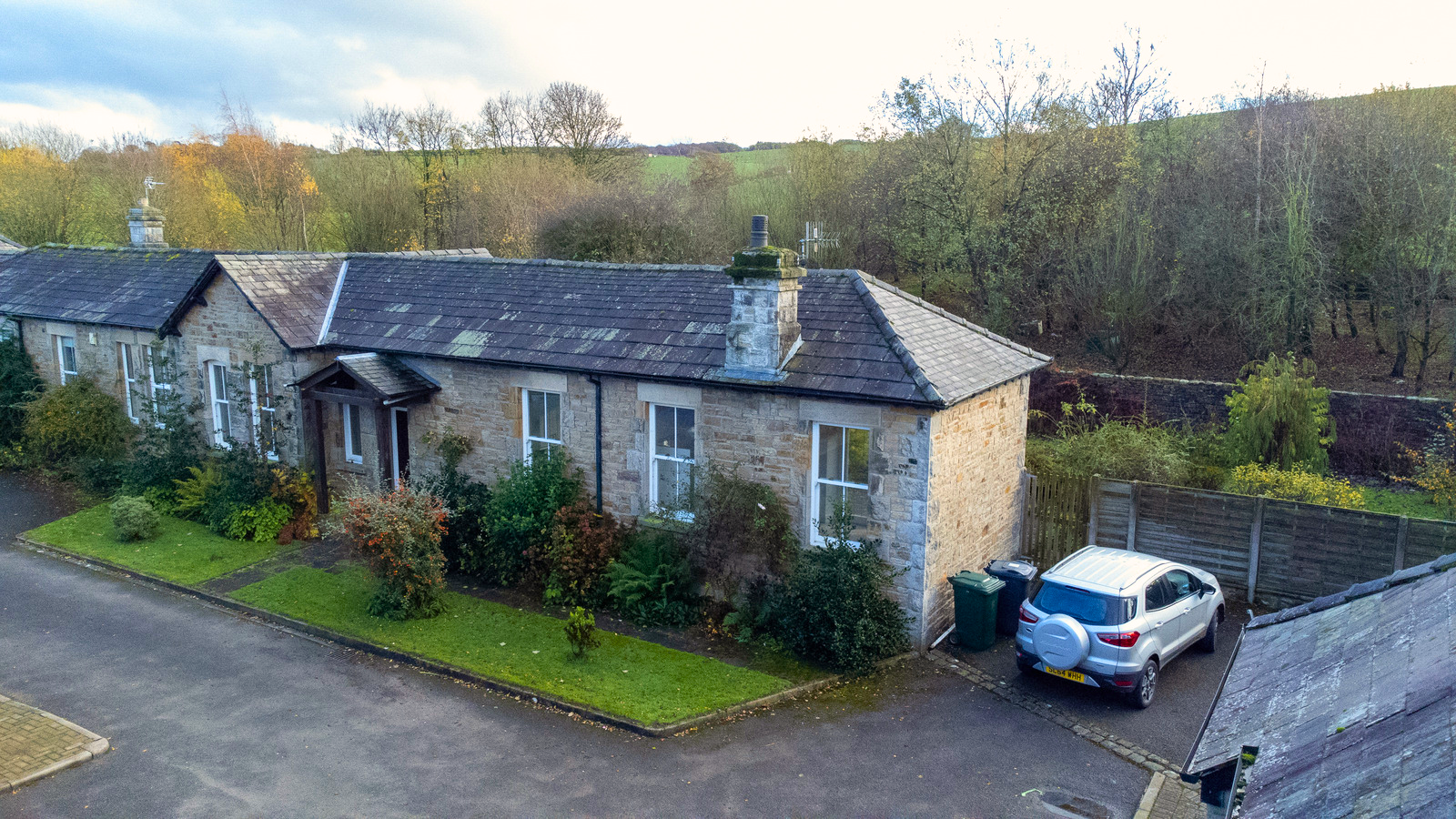Welcoming hallway with two useful storage cupboards.
3.8m x 3.4m (12' 6" x 11' 2") - A light and spacious kitchen diner with wooden worktops and modern white units. There is also a recently serviced gas central heating boiler.
4.7m x 3.9m (15' 5" x 12' 10") - Generously proportioned living area with dual sash windows, original feature fireplace, and French doors leading out onto the gorgeous rear garden.
3.2m x 2.9m (10' 6" x 9' 6") - Double bedroom with new carpets and feature sash windows.
2.9m x 2.7m (9' 6" x 8' 10") - Double bedroom with new carpets and feature sash windows.
2.38m x 1.57m (7' 10" x 5' 2") - A modern three piece shower room with walk in shower, low flush wc and hand basin vanity unit.
Driveway parking for two cars, manicured frontage and delightful rear garden.
