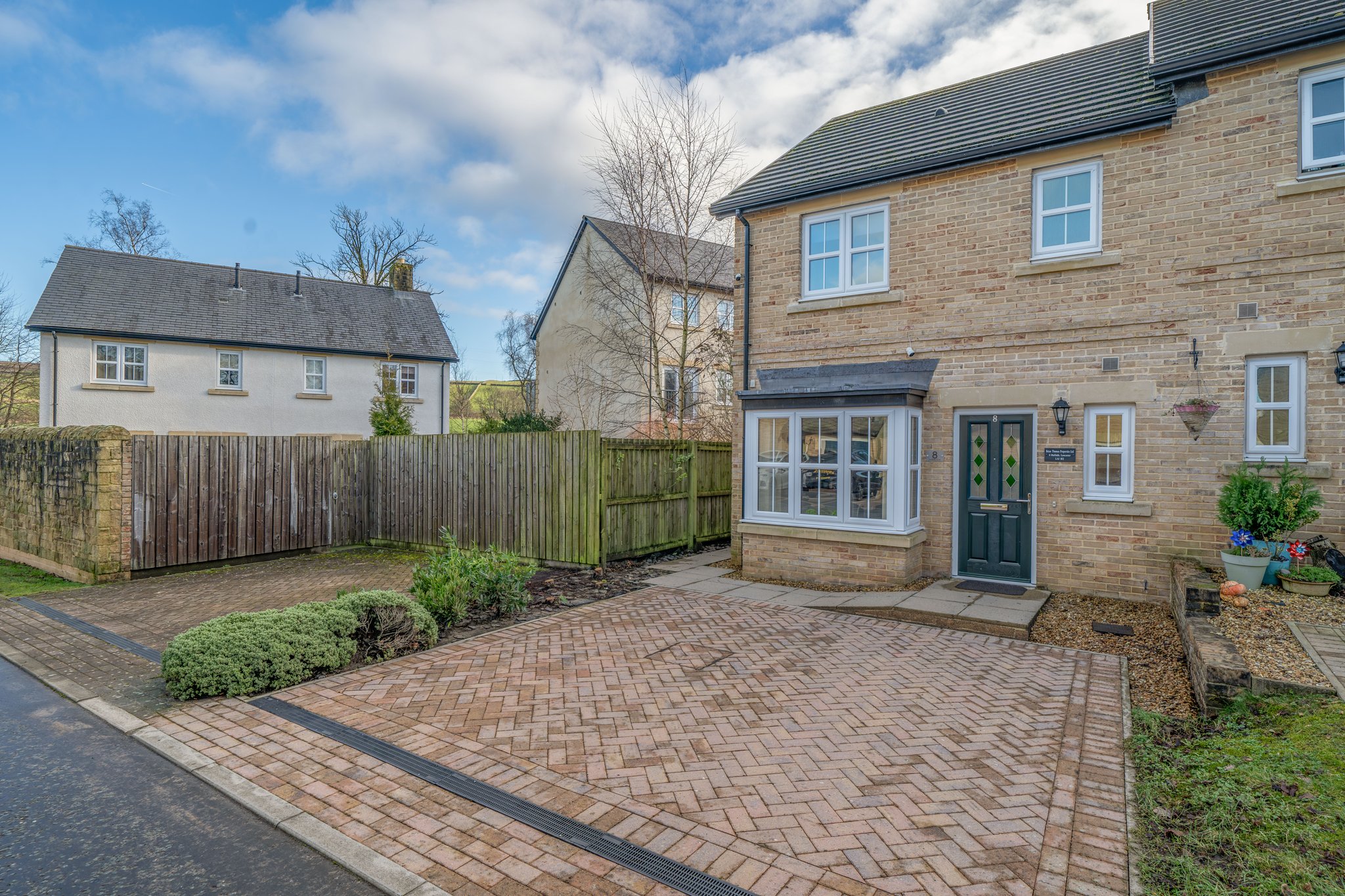Park your car on the herringbone patterned driveway and walk your way to the heritage green composite front door. The walkway has either a small step up, or use the slight ramped access for pushchairs or chair users.
The elegant squared bay gives a glimpse into the Kitchen Diner as you pass your way to the front door.
Walk into the generous Hallway and admire the wooden balustrade of the staircase. Neutral tones greet you which makes this home the perfect 'ready to move into'
From here we can access the rooms on the ground floor which include the modern and bright Kitchen Diner, the Family Lounge with access to the Garden and the Downstairs WC .
5.1m x 2.5m (16' 9" x 8' 2") Approx
The perfect place to catch up with friends over a coffee or to share a meal with family...
The Kitchen Diner is a light, bright space where cooking is a pleasure!
The matt cream tones of the cabinetry which are both eye level and floor level, have bags of space to store the Kitchen clutter. A large integral fridge freezer blends seamlessly into the design and there is space for a fitted dishwasher if desired.
The sink is a 1.5 stainless steel sink with drainer and offers the most perfect working triangle.
An extractor in stainless steal sits above a four ring gas hob and the oven is large enough to cook for an entire family feast.
The flooring is a stylish cushioned viny in walnut, which is a beautiful contrast to the pale units.
There is a glorious space by the square bay window where a dining table or breakfast nook could be created.
The views from the window are over the driveway and onto the quiet lane of Mallside Close.
1.6m x 0.9m (5' 3" x 2' 11") Approx
The useful Downstairs WC is situated opposite the Kitchen Diner and contains a modern low flush WC and a corner sink.
The opaque window allows light to flood through and gives the space a bright feel.
Neural tones dominate.
4.5m x 3.6m (14' 9" x 11' 10") Approx
Walking into the Family lounge you are greeted with views from the South facing garden through double glazed doors. The light is glorious thanks to an additional garden view window.
The neutral tones help to lighten the feel of the room even more!
The room is spacious enough to accommodate a large squishy corner sofa that is essential for those movie nights.
An understairs storage is accessed from a door to the right of the room and offers so much space for family clutter or could be opened up to create even more space for a small home office.
3.6m x 2.5m (11' 10" x 8' 2") Approx
Bedroom one is the larger of the three bedrooms and has garden views. The room is spacious enough to accommodate a fitted triple, floor to ceiling wardrobe.
There is a beautiful En-suite shower room to the left as you walk into the room and offers privacy away from the family.
The room is a haven of neutral tones and has a tranquil feel which will offer you comfort at the end of the working day.
1.4m x 2.5m (4' 7" x 8' 2") Approx
The En-suite room is modern, with a stylish grey, black and charcoal metro tiling scheme in the shower enclosure, which is a double size with sliding glass doors. The shower is mains fed and will ensure an invigorating start to your day.
The room also offers a low flush WC and pedestal sink. There is also a bathroom cabinet with a sliding mirrored door. Useful for hiding toiletries and bathroom clutter.
2.9m x 2.5m (9' 6" x 8' 2") Approx
Bedroom Two is another double with views out onto the quiet lane to the front of the house.
The room will accommodate floor standing furniture if required and would make an excellent room for teens or guests alike.
