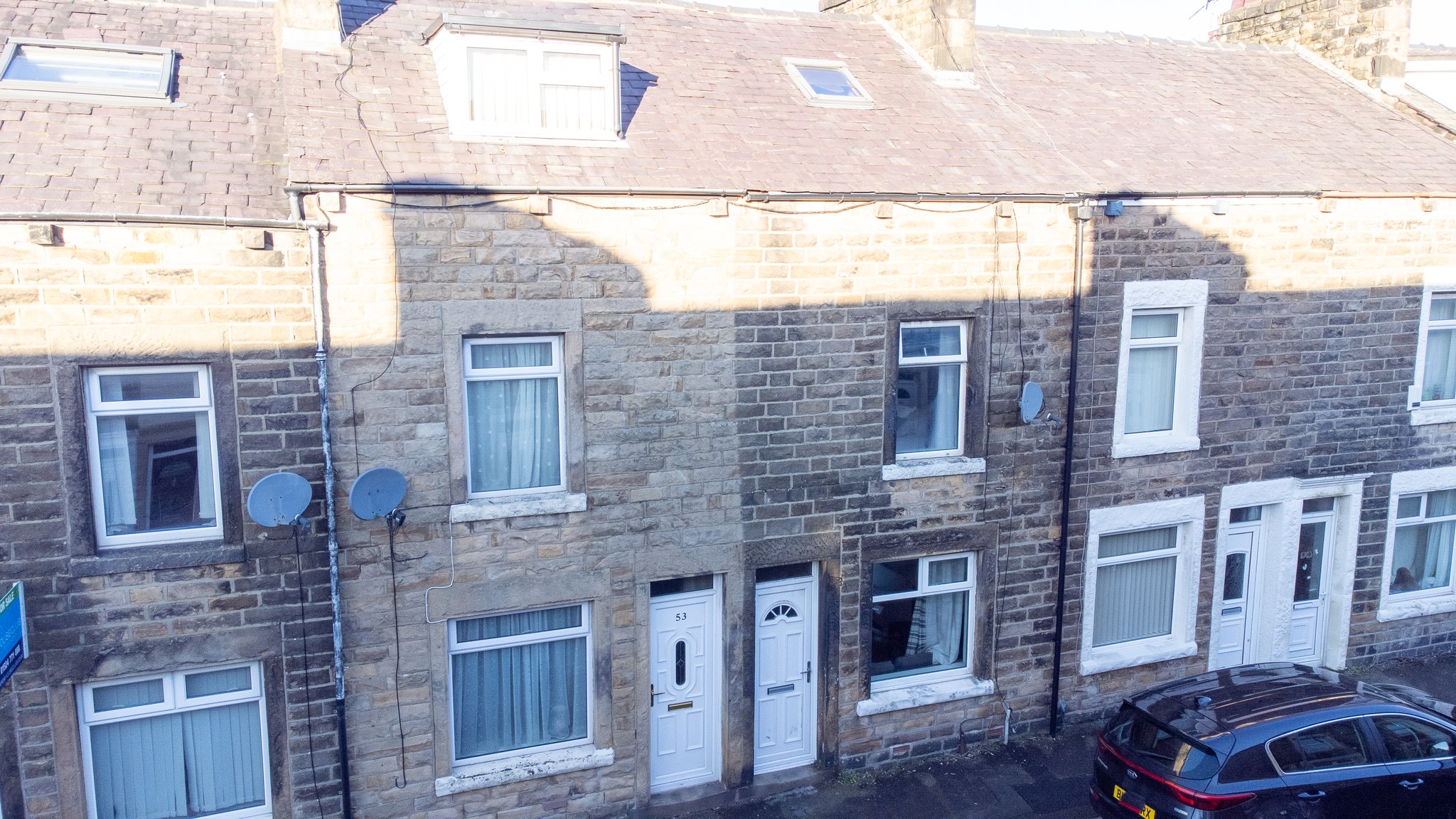3.3m x 3.7m (10' 10" x 12' 2") A cosy lounge area found upon entry to the property, with direct access to the kitchen.
3.3m x 5.1m (10' 10" x 16' 9") A great size kitchen, lined with kitchen units and providing plenty of storage options including under-stair solutions. Access to the rear courtyard via back door and staircase leading to first and second floors.
A uniquely-shaped three-piece suite, consisting of a classic cast iron bathtub (with overhead shower attachment and privacy glass), a WC and hand wash basin.
3.3m x 3.7m (10' 10" x 12' 2") A gorgeous master bedroom of a good size, with plenty of room for clothes storage and vanity, and lit by a large window overlooking the rear of the property.
3.3m x 3.7m (10' 10" x 12' 2") A good size loft room, featuring a large skylight, and with plenty of space for a double bed, clothing storage, and entertainment systems - perfect for teenagers!
3.9m x 2.2m (12' 10" x 7' 3") A cosy loft room with overhead skylight, currently holding a single bed, desk space and wardrobes.
