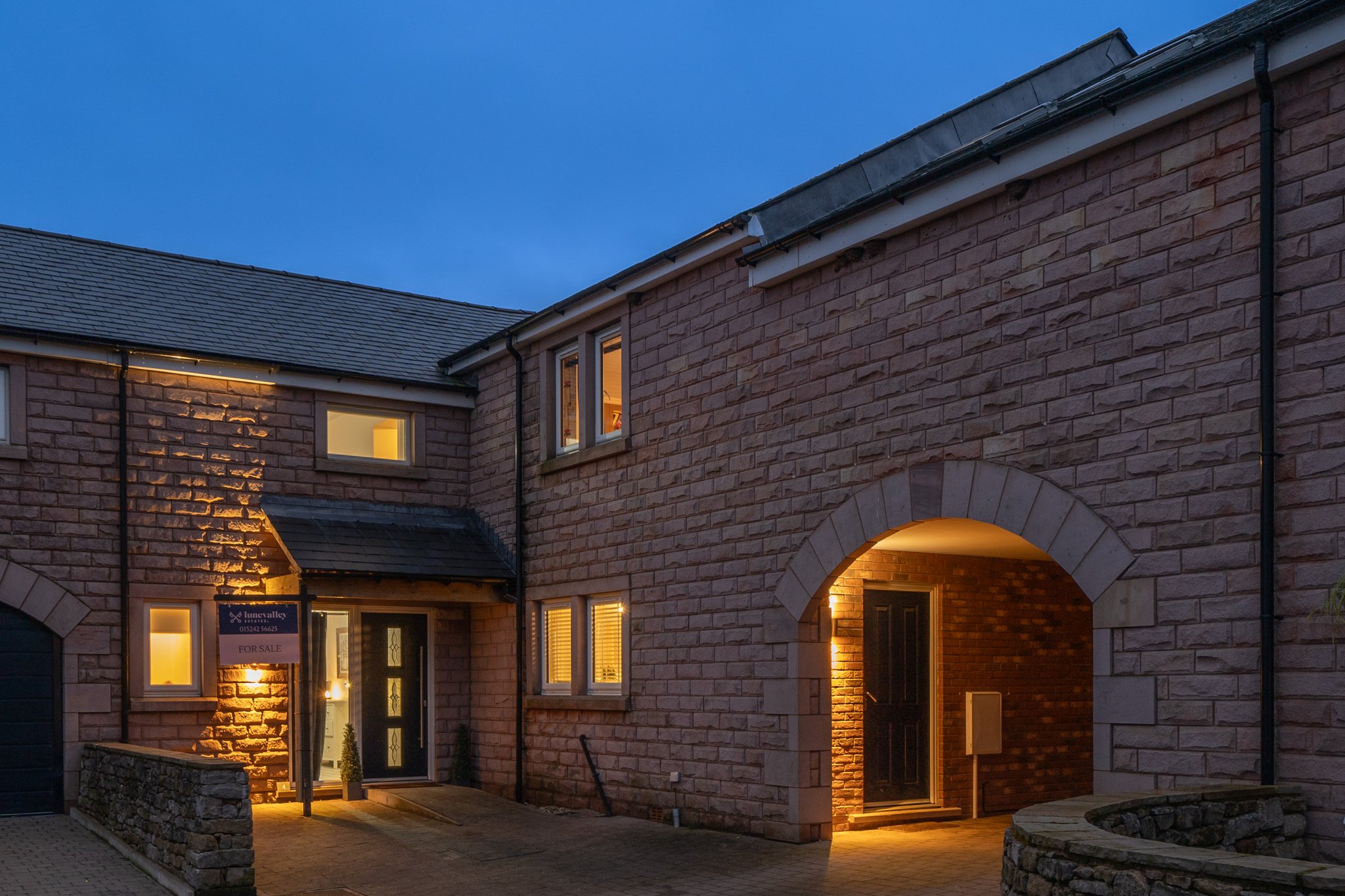Walk up the paved front path which has a useful ramped access for pushchairs and chair users and open the Composite front door which has three glazed patterned panels.
You are immediately struck by the space and light in this generous Entrance Hall.
Access to the dazzling kitchen Diner and all Reception Rooms are through the beautiful oak glazed doors and a large Study sits across form the front door.
A convenient downstairs WC is located next to the impressive oak and glazed balustrade staircase and a good understairs storage cupboard is a useful space to kick off muddy boots and hang dog walking paraphernalia..
Toastie warm under foot thanks to the underfloor heating system that extends to all downstairs rooms and a beautiful grey and white checkerboard design cushion flooring, the impressive proportions of this Hallway gives teasing glimpse of what we are about to experience as we take a tour around the property.
6.9m x 5.9m (22' 8" x 19' 4") Approx
Elegant oak glazed doors takes us into the incredibly impressive Kitchen Diner, where you will feel instantly at home!
Elegant proportions, a neutral colour palate and one of the most exquisite and clean lined Kitchens await to dazzle an delight you.
Large porcelain floor tiles in a delicate pale marble effect gives a clean line finish and compliments the white gloss units, which are plentiful!
The scheme is offset by the dark granite work surface which is mirrored over onto the expansive kitchen island which is fitted with additional pull up electrical stack, additional storage and a very important wine fridge. The island has additional seating where Teens can lean and fill you in on their day as you cook up a storm for Supper.
The views from the kitchen sink are simply breath-taking and allow garden views and Pennine vistas,
The kitchen benefits from an AEG double eye level oven, an induction hob and integral dishwasher and a spring spout pull out hose kitchen tap. There is also room for an American style fridge freezer.
The space is substantial enough to house the largest of family dining tables where family and friends can gather for feasts and fun.
In fact, the most fabulous of parties can be hosted here as the space flows generously into both lounges and gives a seamless flow into the garden room which really is the star of the show, with boundless and uninterrupted views of the Pennines.
A Kitchen that is a cooks delight, somewhere to entertain and views that make the heart soar...This kitchen has it all!
6.7m x 5.9m (22' 0" x 19' 4") Approx
Need space to entertain large gatherings? Do your Teens have a large group of friends that enjoy hanging out together? or do you crave a family room that allows the family to lounge and enjoy movie night together? Then this room delivers in abundance!
With enough space for an incredibly large corner sofa an plenty of squishy armchairs, Family Lounge 1 will easily accommodate a large group without feeling crowded.
Light and neutral tones with a sumptuous carpet, the overall feel is luxurious and yet cosy, thanks to the underfloor heating that warms the toes.
6.9m x 4.7m (22' 8" x 15' 5") Approx
If one large Family Room just is not enough then let us Wow you with Family Room 2!
Large proportions and with Garden and Fell views from rear and side windows, this room delivers space, style and elegance.
Flowing from both the Family Lounge 1 and the Kitchen Diner, this room can be used as a formal dining space or as a space for the adults to retreat when children are entertaining their friends.
With the same underfloor heating and thick pile carpet, Family Lounge 2 is the most delightful space to relax and unwind,
4.7m x 3.4m (15' 5" x 11' 2") Approx
Imagine sitting drinking morning coffee or a glass of chilled wine in a space that gives reflection and peace. Where the Cumbrian light changes the colours of the Fells hour by hour.
The Garden Room offers views that are unrivalled and the open rolling countryside offers a carpet of lush green.
The vaulted ceiling gives height and an openness to the room, whilst windows on two side aspects and patio doors add to the spectacular light.
The doors lead out onto a sandstone flagged patio and large lawned garden where children can play safely, animals can frolic and adults can capture the sun's rays on those golden summer days.
2m x 5.9m (6' 7" x 19' 4") Approx
With access from the Kitchen through an oak door, we will find the Utility Room.
Underfloor heating warms the porcelain wooden effect floor tiles and gives the room a stylish finish.
Housing the property's Air Source Heat Pump, the room is a constant ambient temperature which is essential for drying on rainy days.
Plumbing for a washing machine and space for a condenser dryer, the utility Room will keep laundry away from the stylish Kitchen and has plenty of room for coats and muddy boots.
A door which leads to the stone arch passageway means that even on the wettest of Cumbrian days, getting from the car to the indoors, you'll be kept dry!
A single sink and drainer with plenty of under counter storage completes the Utility space.
2.1m x 4.1m (6' 11" x 13' 5") Approx
Off the main Entrance Hall you will find a room which could have multiple uses!
Currently unused by the owners, this room would make a wonderful study, ideal for remote working and with views out to the garden and Fells beyond.
Alternatively, this could be a child's play room, a crafting room or even a small ground level bedroom.
There is enough room to create the most wonderful and imaginative space. The possibilities are endless.
