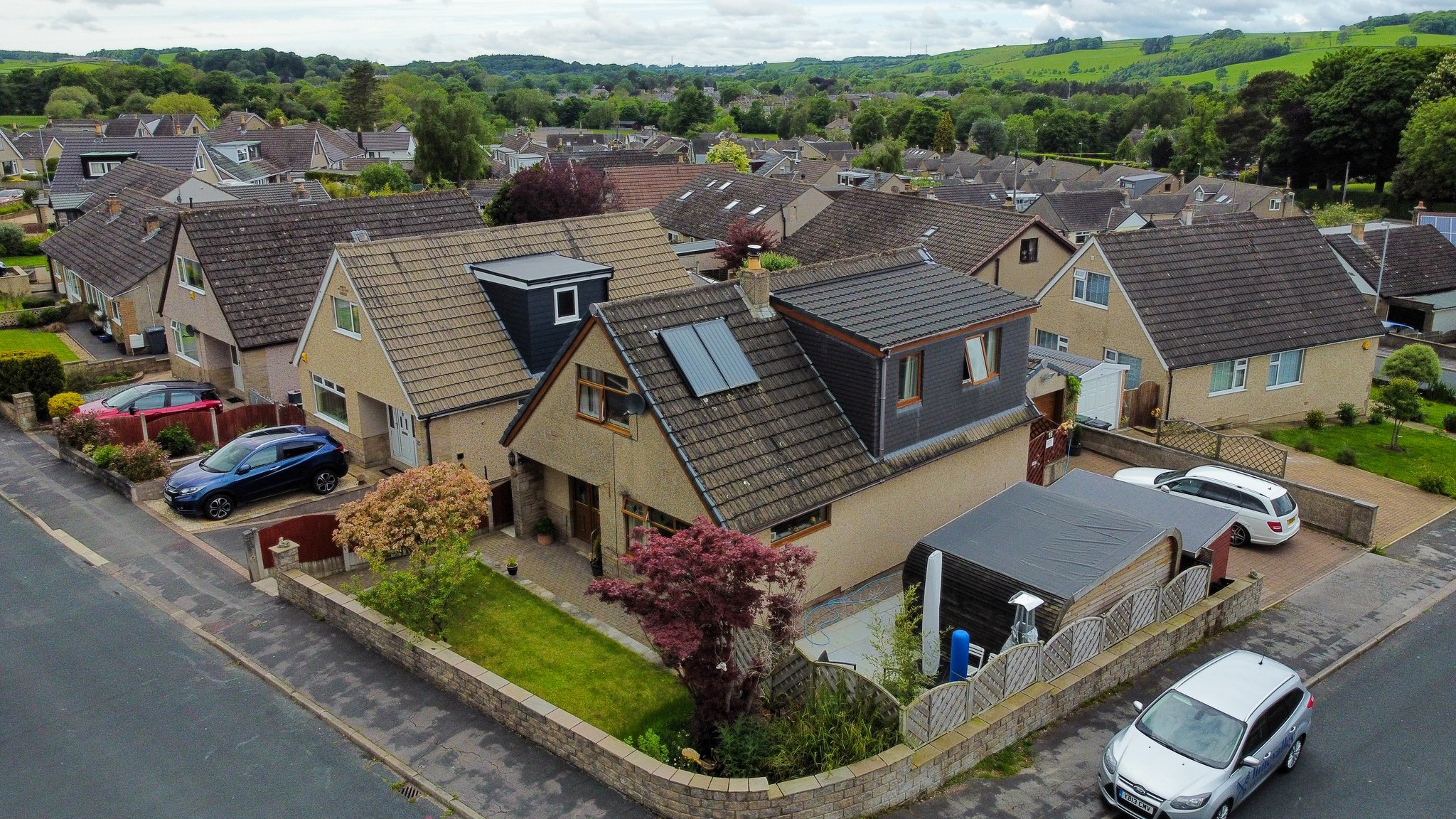5.6m x 3.3m (18' 4" x 10' 10")
A spacious lounge with L-shaped seating area, boasting a beautiful wood-burning stove and two large windows, one overlooking the front of the property.
6.9m x 5.1m (22' 8" x 16' 9")
An open-plan space with a gorgeous contemporary kitchen, breakfast bar and access to the rear of the property, as well as a large space for a family dining table.
2.8m x 2.4m (9' 2" x 7' 10")
A beautiful four-piece suite, finished immaculately in marble, with a vast walk-in shower and a large bathtub.
2.0m x 1.7m (6' 7" x 5' 7")
A handy utility storage with plumbing for washer and dryer. Plenty of space for other utility products and other storage.
5.2m x 3.5m (17' 1" x 11' 6")
A large bedroom used easily as the master suite, with potential for an en-suite or walk-in wardrobe if connected to bedroom two if converted.
