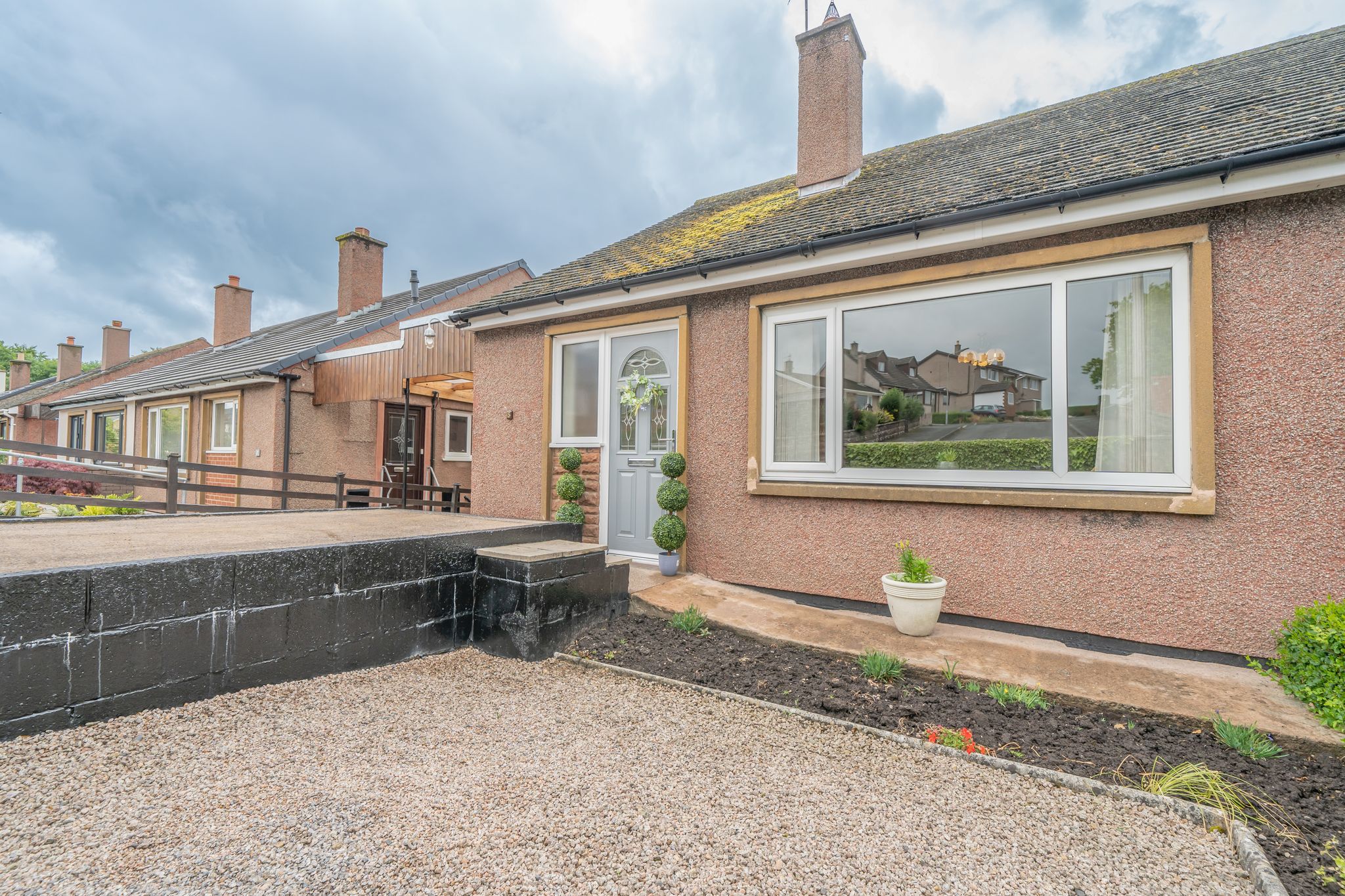Walk in through the newly fitted composite front door in Dove Grey and find that there is room enough for kicking off moody boots and hanging coats.
There is a good sized closet which houses the new Baxi boiler and is also useful for housing the hoover and other bulky household items that need hiding away!
From here let us walk onto freshly laid carpets into the Lounge...
5.4m x 3.2m (17' 9" x 10' 6") Approx
With a large picture window that floods the room with light and gives a lovely view of the low maintenance front garden, the lounge has generous proportions that would house a large family for Movie Night or just to cosy in on a winter's night in front of the living flame gas fire.
Freshly decorated the room is neutral in tone and is warm and welcoming to both homeowners and visitors alike.
Let us take the rear inner door and explore the rest of the ground floor.
3.3m x 3m (10' 10" x 9' 10") Approx
Bedroom Three is the smaller of the three bedrooms but would still accommodate a double bed.
The current vendors have added a small shower enclosure which would make Bedroom Three a perfect guest room.
A large closet, ideal for hanging clothes and the water tank is also housed here.
The family Bathroom may benefit from updating, but this good sized room currently offers a full sized bathtub with overhead shower, sink in a vanity unit with mahogany slatted doors and a low flush WC.
Dinning Room 3m x 3m (9' 10" x 9' 10") Approx
Kitchen 3.3m x 3.0m (10' 10" x 9' 10") Approx
This spacious room is a surprise to all that enters due to its size and views out onto the delightful garden. An extended space out onto the garden, The Kitchen is more than you would expect to find!
The dining space is on a split level to the Kitchen, where two steps takes you down the 'U' shaped Kitchen. Lots of work space to conjure those family feasts. An eye level oven with insert electric hob are the fitted appliances but there is space for a tall fridge freezer and dishwasher if required.
The views out onto the garden are delightful and the large windows capture the light perfectly.
3.2m x 3m (10' 6" x 9' 10") Approx
Bedroom two has the loveliest of views out onto Appleby Castle and the garden.
A double room that offers a tranquil and cosy space for its resident.
This calm and relaxing room also offers plenty of storage space for clothes hanging or to hide away non essentials.
This room is conveniently located next to the Family Bathroom and the stairs that lead to Bedroom one on the upper floor.
3.4m x 3.2m (11' 2" x 10' 6") Approx
Walking up to the upper level, you will be amazed at the space that Bedroom One and the upper landing offers.
Keep this space as is, or convert into a Master Suite with Dressing area and En-suite!
The two deep eves cupboards either side of this hallway could easily be opened out to create a large and surprising space.
The Bedroom offers enough space for a double bed and bedroom furniture and is decorated in neutral tones.
