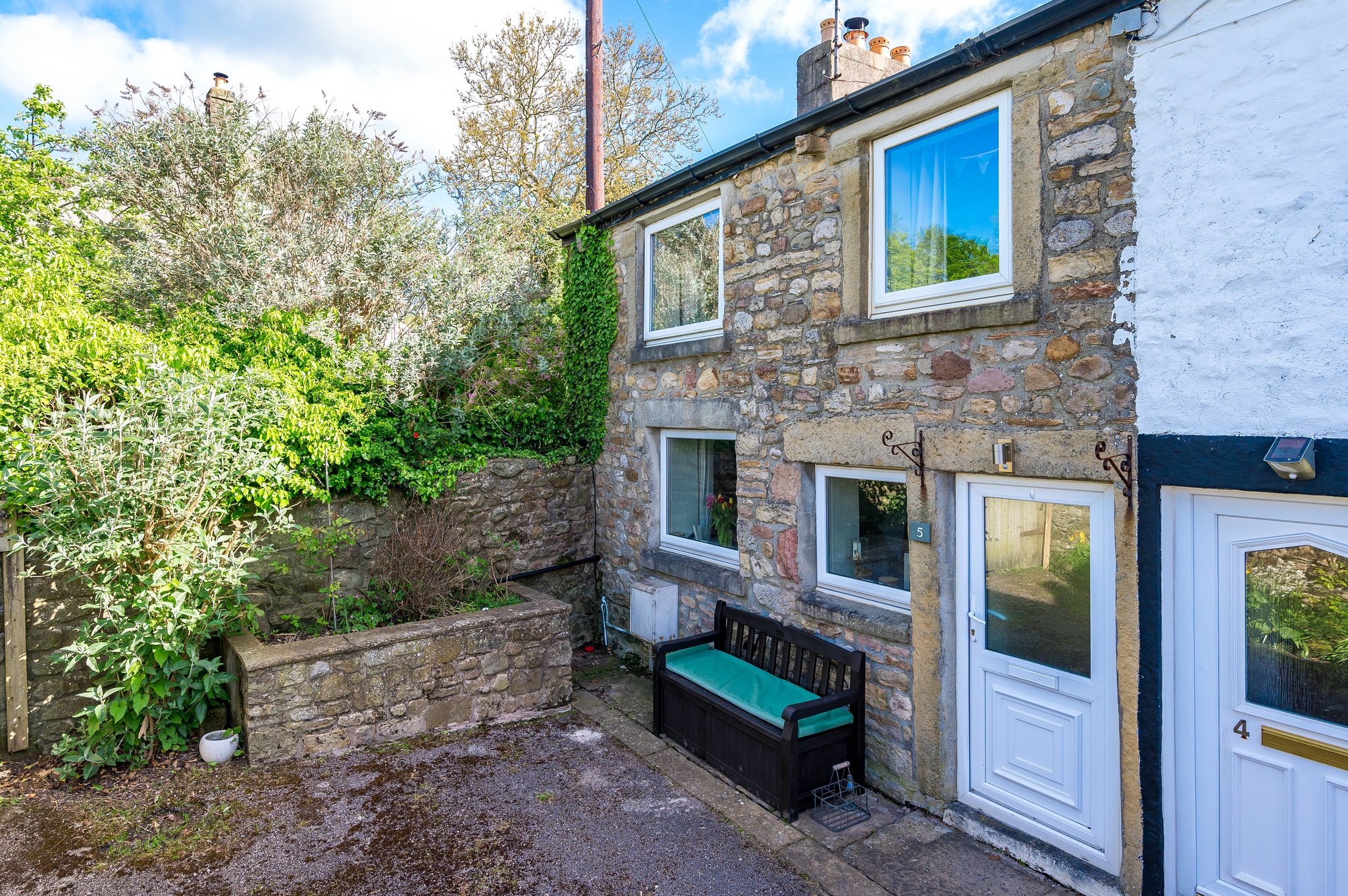4.67m x 3.57m (15' 4" x 11' 9")
A light and spacious living space, with a feature fireplace and beautiful exposed beams lining the ceiling. Access to the kitchen through an arch doorway creates an open plan feel, alongside the elegant pass through opening, allowing light to flow throughout the lower living accommodation. A small storage cupboard housing the boiler unit and allowing utility storage space is found parallel to the cosy fireplace.
3.45m x 3.64m (11' 4" x 11' 11")
A stunning country-style kitchen, carefully crafted and finished to a high standard, with wood-style work surfaces and integrated appliances, including a washing machine, dishwasher, BOSCH oven, four ring induction hob and extractor unit. A contemporary kitchen island has also been fitted by the current owners, offering a fabulous breakfast bar/dining surface. Farmhouse slate style tiles line the floor, adding to the country charm of the property. Access to the rear yard via the back door.
3.45m x 2.91m (11' 4" x 9' 7")
Accessed directly from the stairs, a stunning double bedroom, boasting two large rear windows and Velux to the rear aspect. This room also benefits from a built-in storage unit, eliminating the need for a free-standing wardrobe.
4.67m x 2.42m (15' 4" x 7' 11")
A fabulous second bedroom, accessed to the left of the landing, with plenty of space for a doubled bed and bedside furniture either side. This room also benefits from a deep alcove above the staircase, perfect for fitted storage units, freeing up floorspace. Two large front aspect windows fill the room with natural sunlight throughout the day.
2.46m x 1.72m (8' 1" x 5' 8")
A contemporary four-piece suite finished immaculately, consisting of a corner-occupying shower, large encapsulated bathtub, hand wash basin resting upon a chic base unit, heated towel rail and WC. The bathroom benefits from two elevated frosted windows to either side, allowing natural light to flow through from both adjacent bedrooms.
