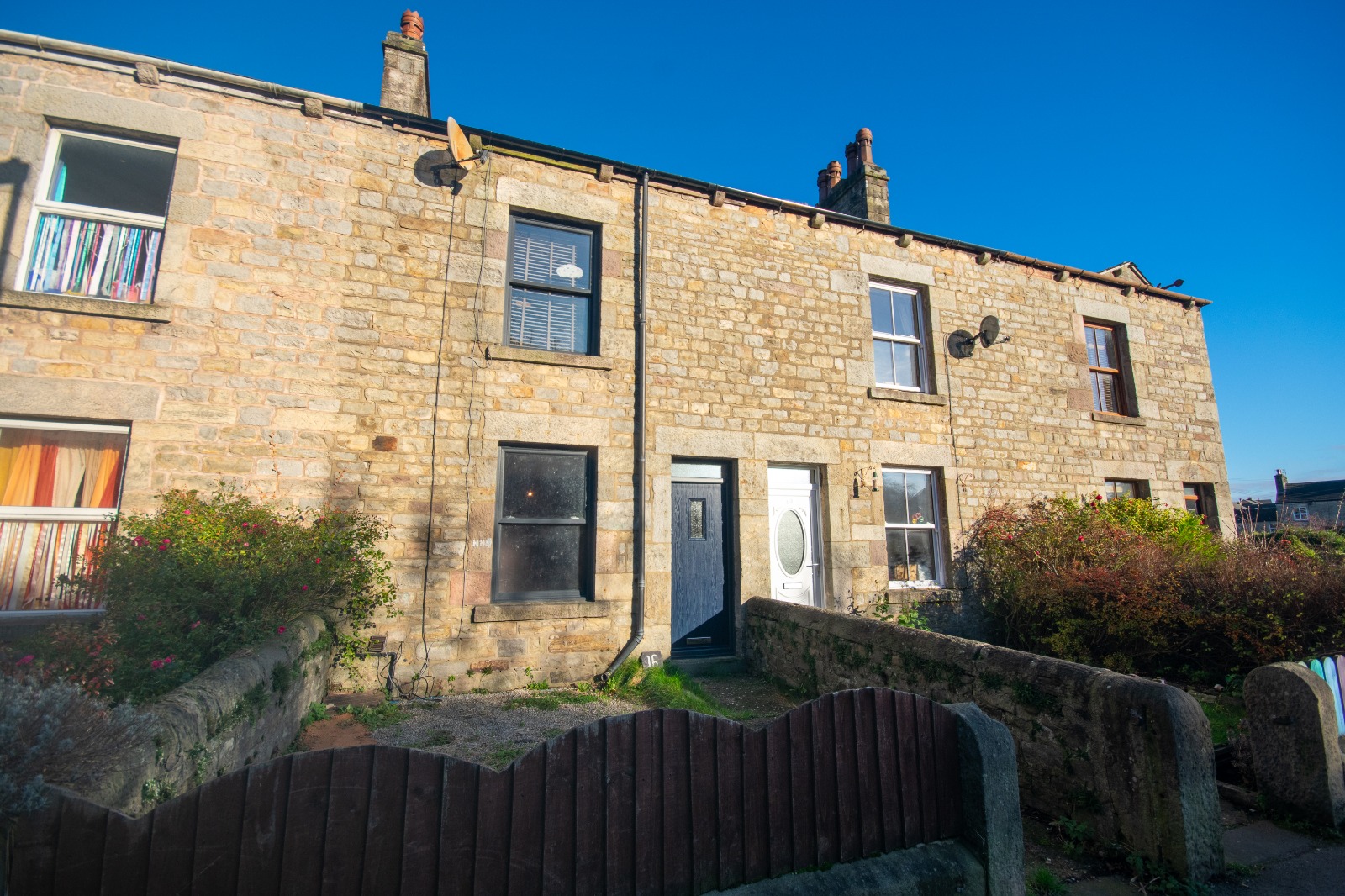4.18m x 3.74m (13' 9" x 12' 3") - A spacious and tastefully decorated lounge with inglenook fireplace and wood burner. There is handy alcove storage and a large sash window allowing for plenty of light.
4.18m x 3.02m (13' 9" x 9' 11") - Dining room with industrial style lighting, another great living space which could be used as a second seating area or home office if so desired, with a useful under the stair storage cupboard
4.18m x 2.7m (13' 9" x 8' 10") - Modern kitchen with an abundance of solid wood worktops, an expansive breakfast bar, and an array of white wooden fitted units, a Belfast sink, double oven, fridge freezer, dishwasher and wine cooler. There are spotlights and a skylight providing lots of light to the room.
2.84m x 2.24m (9' 4" x 7' 4") - Handy utility area where there is the recently serviced gas central heating boiler, space for appliances, and you will also find a modern downstairs WC. French doors open onto the rear garden from here.
1.55m x 0.8m (5' 1" x 2' 7") - Modern ground floor combined toilet unit with hand wash basin.
